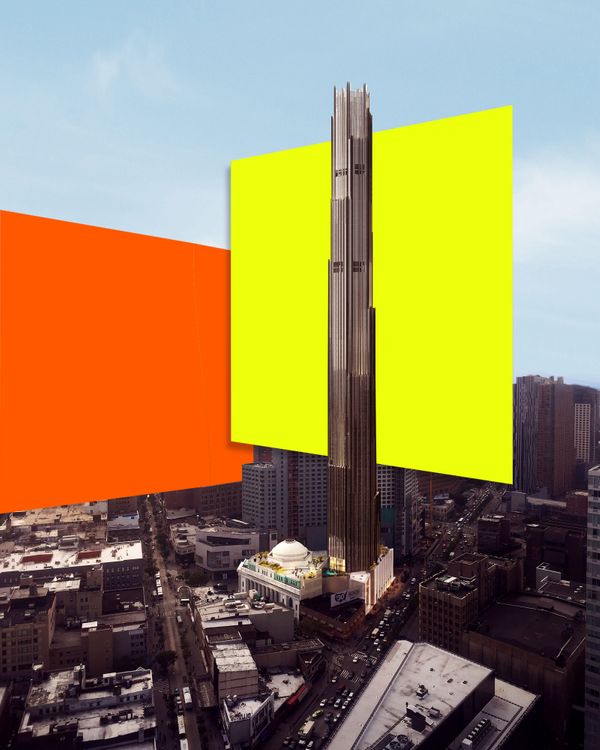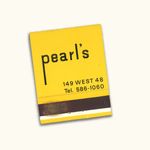
Brooklyn’s first supertall, 9 DeKalb, is rising on a triangular corner lot in Downtown Brooklyn, attached to the historic Dime Savings Bank and next to the original Junior’s Cheesecake. The project includes an extensive renovation of the neoclassical bank, which will be converted into retail space, and connected to the 93-story residential tower through its amenity floors. Here is everything we know so far about the building.
Why are people talking about it? At 1,066 feet, 9 DeKalb will be Brooklyn’s tallest building — towering over Extell’s Brooklyn Point, which is 720 feet high. In fact, although it’s still under construction, 9 DeKalb has already risen above the Extell building, and there are about 350 feet left to build. Construction began in 2017.
Who’s behind 9 DeKalb? SHoP architects and JDS Development, the same team that built 111 West 57th Street. The Billionaires’ Row supertall is also built around a historic building — in its case, a Steinway & Sons store, which serves as a lobby for the tower. SHoP and JDS have also teamed up for projects like the American Copper Buildings in Kips Bay.
How did it get its height?
JDS bought the historic bank and its air rights for $95 million back in 2016, and transferred an additional 385,000 square feet of unused development rights to the adjacent lot, allowing for 30 additional floors in the tower. In exchange for the bank’s air rights, JDS agreed to restore the building. Originally, in 2014, JDS tried to buy Junior’s next door, but the cheesecake restaurant’s owner decided not to sell.
How much will it cost to build? $750 million.
Besides the fact that it’s going to be stupidly tall, what will it look like? This supertall, like 111 West 57th, gets its material inspiration from the ornate Beaux Arts detailing of Dime Savings, with its temple-like rotunda and red-marble interior colonnade. The hexagonal shape of the building itself references the coffers in the ceiling, and the brass, marble, and glass cladding on the tower’s exterior is intended to evoke the palette of the bank’s interior.
How many total units will be available? There will be 450 rental apartments and 150 condos for sale. The large percentage of rentals makes it somewhat different from Manhattan supertalls, which are predominantly sold as condos when they first hit the market. The developers haven’t released pricing or details on floor plans and amenities just yet, but we do know that 30 percent of the units will be set aside for affordable housing, which is also unique for a supertall.
What do the neighbors think? Amazingly, the project didn’t face any significant opposition when it was proposed in 2016. The local community board’s land use committee enthusiastically voted to approve the project. The Landmarks Preservation Commission was quick to approve the project, which required the demolition of two low-rise annexes that had been added to the bank. In fact, the commissioners deemed the proposal “‘flawless” and “enlightened urbanism at its best.”
Particularly cool amenities: A full list of building amenities is still forthcoming, but there will be a very unique rooftop pool that curls around the edge of the bank’s Guastavino-tiled dome.
When is it scheduled to be completed? The building is scheduled to be completed in 2022, with sales launching in the first quarter of that year.




