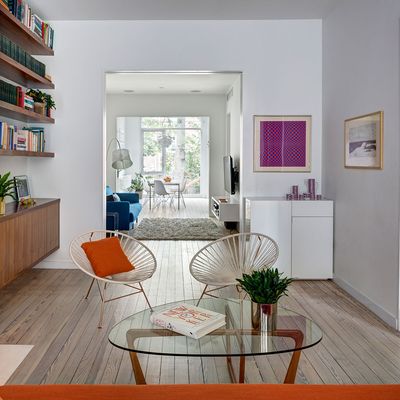
Architect Alexandra Barker’s clients fell in love with a tree-lined street in Williamsburg and bought a wood-framed row house next door to neighbors who were taking their house back to what it looked like in a 1940s tax photo. Barker’s clients wondered if they should go that far — and ultimately chose what they called a “mullet” strategy.
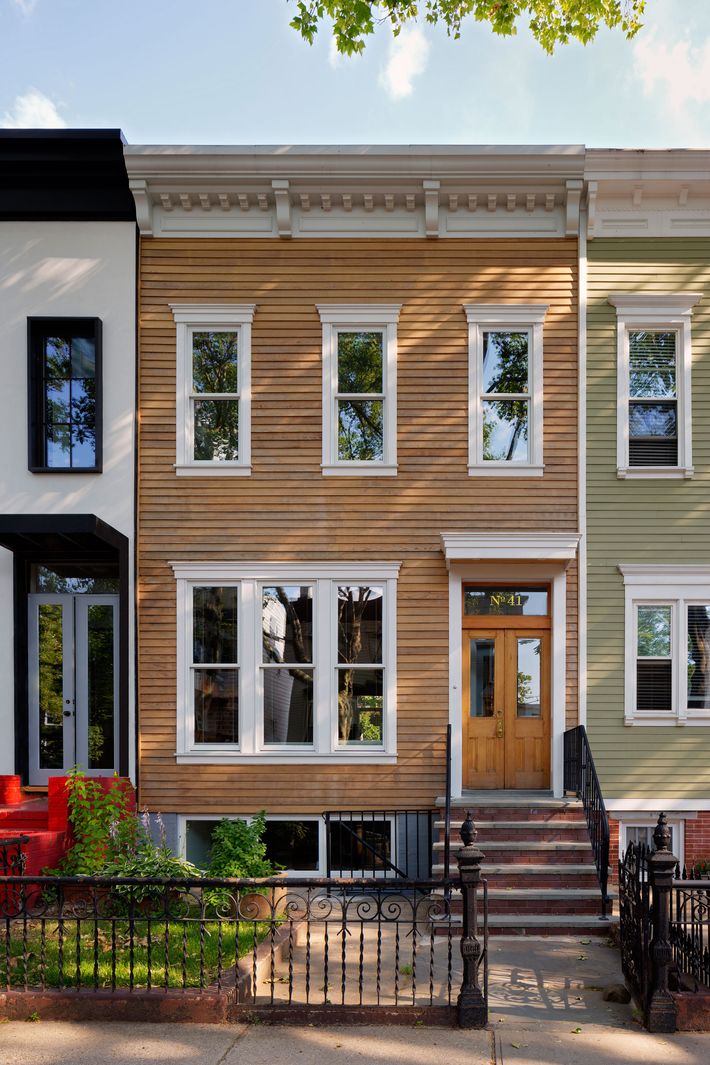
To renovate with historical accuracy or not? That is the question for many home owners who want to honor a house that has withstood design’s trending tempests — but how far do you go? With this project, architect Alexandra Barker worked to combine historical elements and modern details for her clients who wanted the best of both worlds. Here, the exterior maintained double-hung windows and moldings, plus the traditional cornice. The white-cedar clapboard has been sealed to hold the color, and a center window has been added to bring in more light.
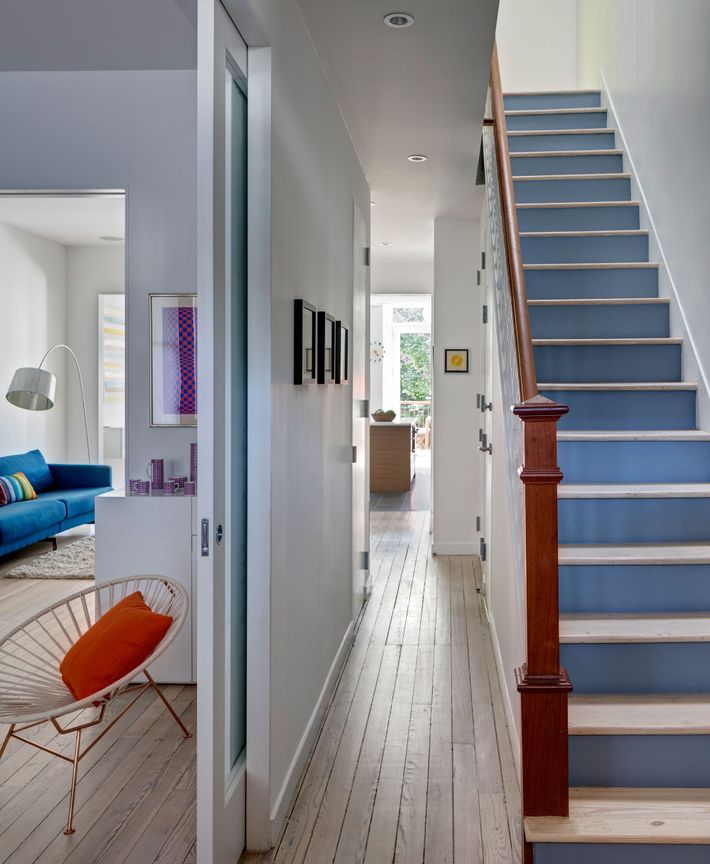
The original floors were a mix of painted and patched areas, so Barker took off the top layer and stripped down to the pine subfloor beneath, which she bleached and pickled.
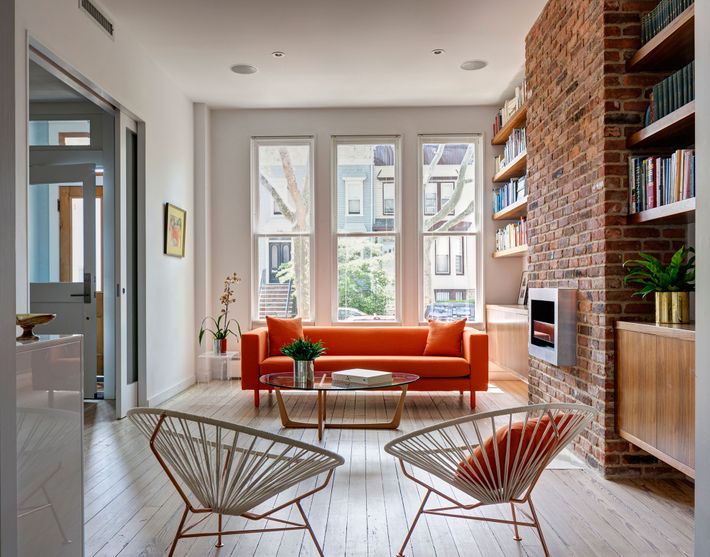
The modern character of the house is immediately established in the open parlor floor, in which Barker installed a HearthCabinet fireplace. The Blu Dot Mono sofa, the Room & Board Dunn cocktail table, and the CB2 Sayulita white chairs are all that is needed in the open, light-filled living room.
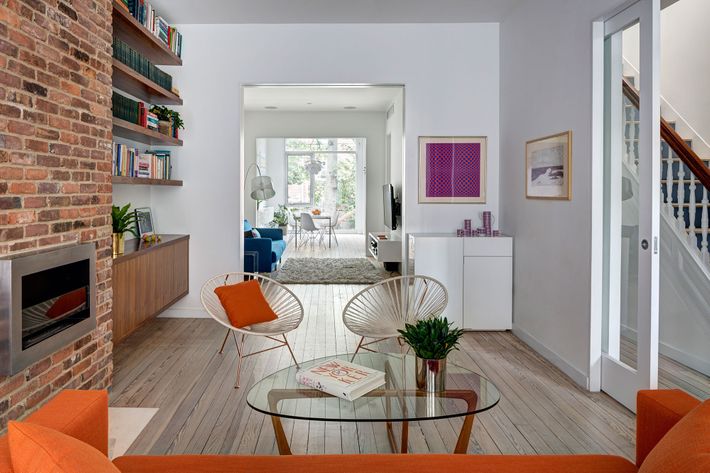
The living area opens to the media room with a blue couch and standing lamp from BoConcept; the wall-mounted TV console is from Woodwaves.
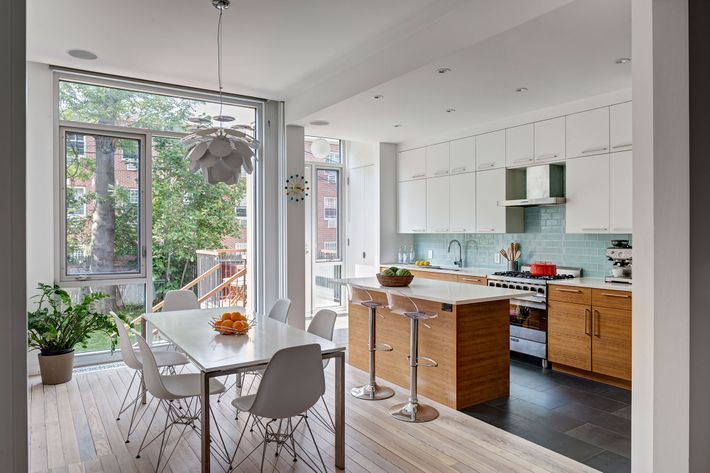
“We worked to combine the historic and the modern in what we called a ‘mullet strategy,’” Barker says. “We took a historically correct approach in the front and a modern attitude toward the back.” The Ikea kitchen features white upper fronts and walnut lowers in a horizontal grain. The cabinet fronts and kitchen island are from Semihandmade, the counters from Caesarstone, and the backsplash tile is from Ann Sacks.
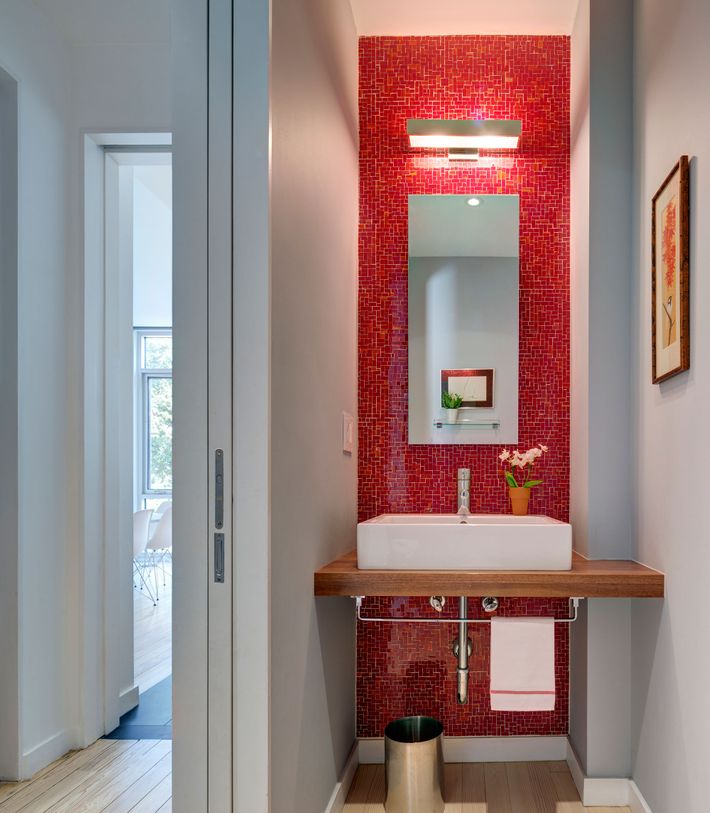
The narrow powder room on the parlor floor has been spiced up with hot-red Ann Sacks wall tiles. Pocket doors were installed here to maximize the open space.
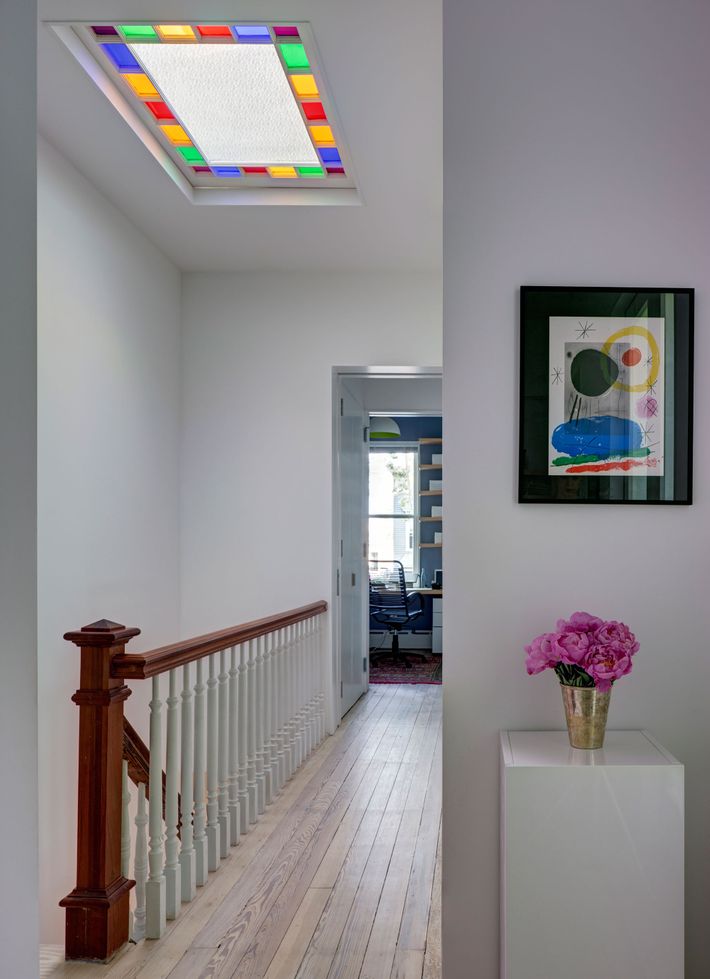
“The existing rainbow-hued historic skylight in the stairwell inspired our use of bright colors,” Barker says.
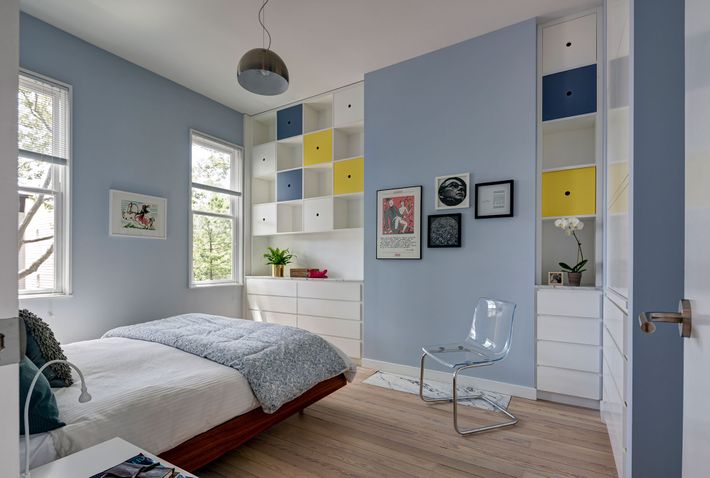
The palette of the master bedroom is soothing and cheerful with pops of buttercup yellow in the custom dresser/bookcases. The bed and side tables are BoConcept, and the pendant light is by George Kovacs from Lightology.
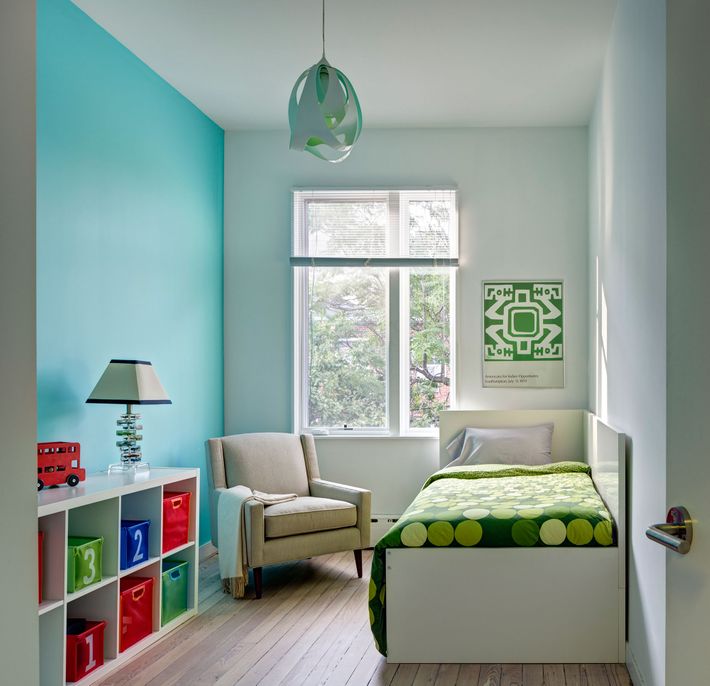
A rich blue-green wall makes this kids’ bedroom pop. The trundle bed is from Ikea and the chair is from Room & Board.
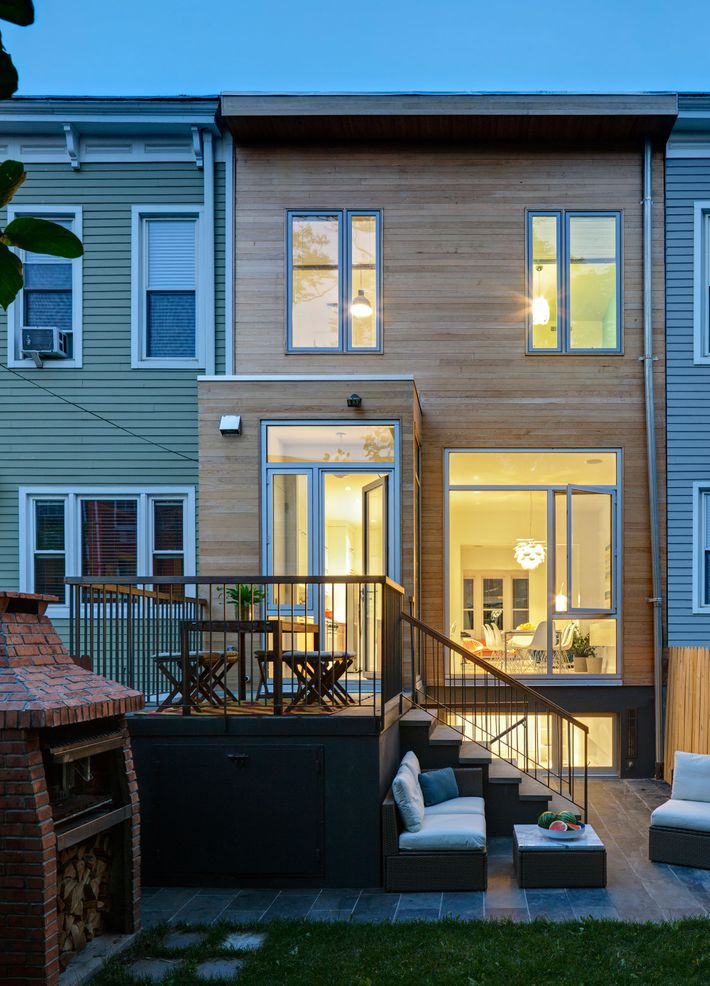
“The rear façade is made of the same white cedar as the front, but this time in a tongue-and-groove format to give a cleaner look,” Barker says. The garden features two levels of seating and a pizza oven — to complete the mullet strategy perfectly.





