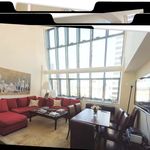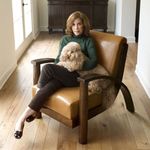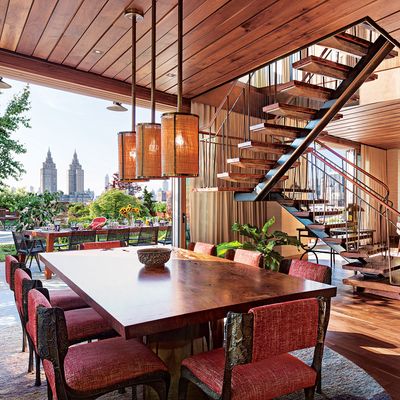
If you at first thought this was a house in Palo Alto or Sausalito, you could be forgiven your mistake. The living room evokes nothing so much as warm California design: those earth tones, the walnut ceiling, the monumental steel-and-bronze staircase with live-edge treads, and most of all the porosity between indoors and out. That grassy backyard — with a full-grown lawn, even! — turns out to be 17 stories up.
The clients, explains architect Andrew Franz, had been craving outdoor space — so much so that they were willing to move from a townhouse they adored to this new condo building, which has far less inherent charm. “I mean, where else are you going to get 2,600 square feet of terrace?” he says. To that end, they combined two units for a total interior space of about 5,500 square feet, forming a dogleg shape. Part of Franz’s design brief was to create a progression from the common spaces facing the terrace (which are earthier, with more wood) to the private ones, like the bedrooms and offices (which are more urbane and refined). You can see the difference in those big wooden slabs: The coffee table is an enormous rosewood stump, the slab at the base of the staircase is irregular but smoother, and the one that serves as a desk upstairs is quite mannered. Or as you make your way from the terrace to the interior: Grass gives way to bluestone, which gives way to wood, which leads to an angora carpet in the bedroom.
That kind of play among textures seems to extend to every surface in the apartment. The kitchen cabinets are lacquered, but not so heavily that the grain of the veneer disappears. The bronze handrail of the staircase is wrapped in leather, for touchability. There’s silk wallpaper everywhere — “I’ve never seen so much silk in one project,” says Franz. “Everything that isn’t wood.” And of course there’s the grass itself, where the couple and their four children spend a lot of time. “They really do retract the doors, too,” says Franz, “not just for photos. They celebrate the outdoor space.” Wouldn’t you?
Renovation Architect: Andrew Franz
Built: 2011
Before: A pair of large but not very distinctive West Side condos.
After: Cali-style indoor-outdoor living, way up in the sky.
*This article appears in the Winter 2017 issue of New York Design Hunting.
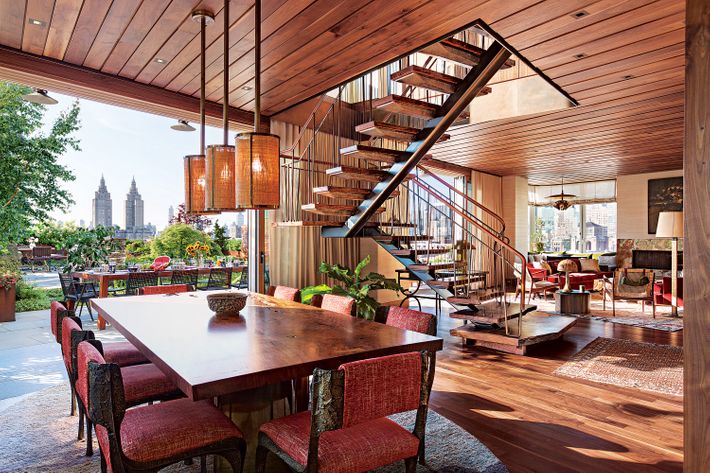
The Dining Room, Living Room, and Staircase
The dining room features vintage Paul Evans chairs, vintage Jacques Quinet light fixtures. The table is custom, fabricated (like much of the woodwork) by Mack Custom Woodworking. The staircase is practically a sculpture, made of freestanding steel and bronze, and brought in by crane. The slabs are walnut, from western Oregon. In the living room, the lamps and chandelier came from Wyeth. The sofas are architect Andrew Franz’s own design, fabricated by JM Upholstery.
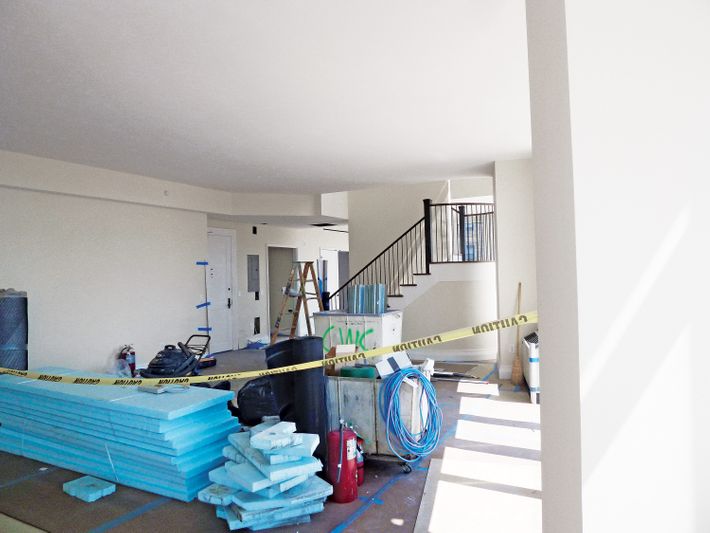
Before
The living room: Straight off the rack from the developer.
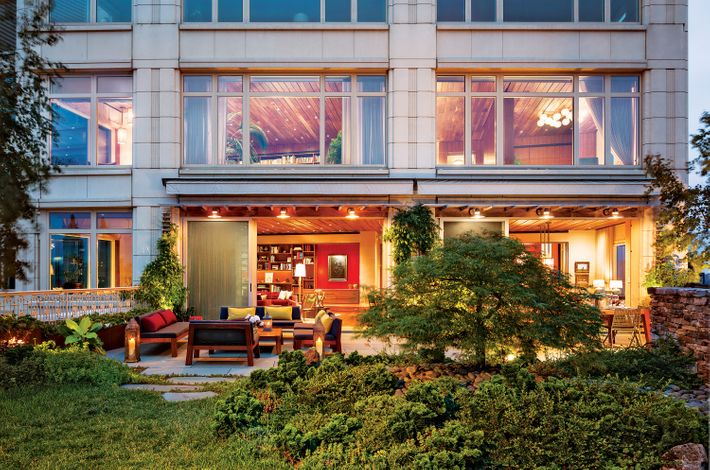
The Terrace
The lawn gradually gives way to bluestone slabs that run from the terrace into the living room. When the doors are retracted, there’s barely a boundary between them.
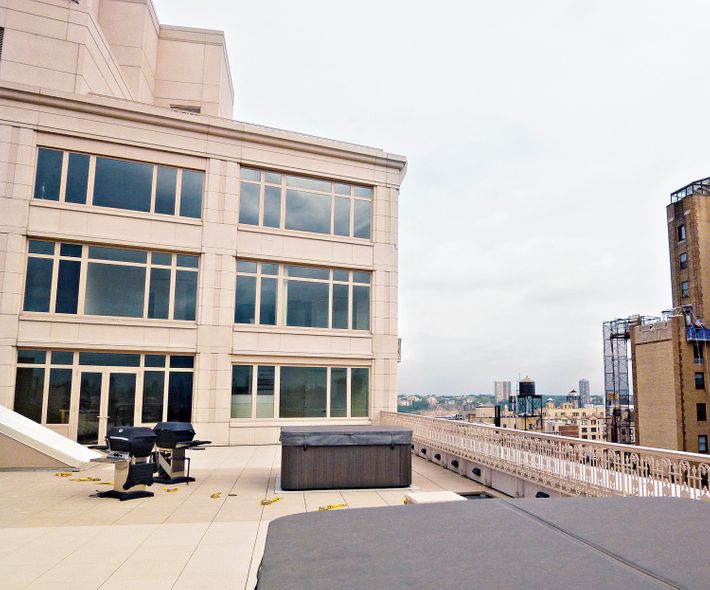
Before
The terrace as it was: A very lonely barbecue setup.
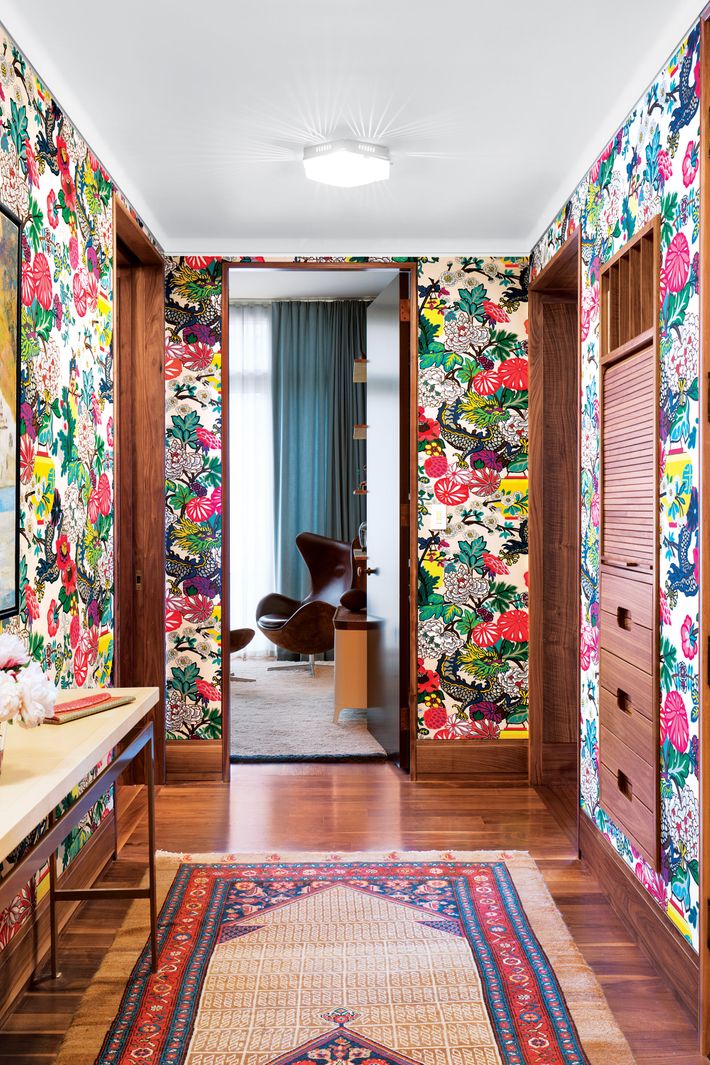
The Upstairs Entry
The ceiling fixture is by Stilnovo. The rug, from Antique Persian Serab, is made of camel hair. The wallpaper is Schumacher’s Chiang Mai Dragon pattern. The rolltop area in the cabinetry at right is a docking station for charging phones and iPads. In the bedroom there’s a vintage Jacobsen Egg chair, in leather, from Fritz Hansen.




