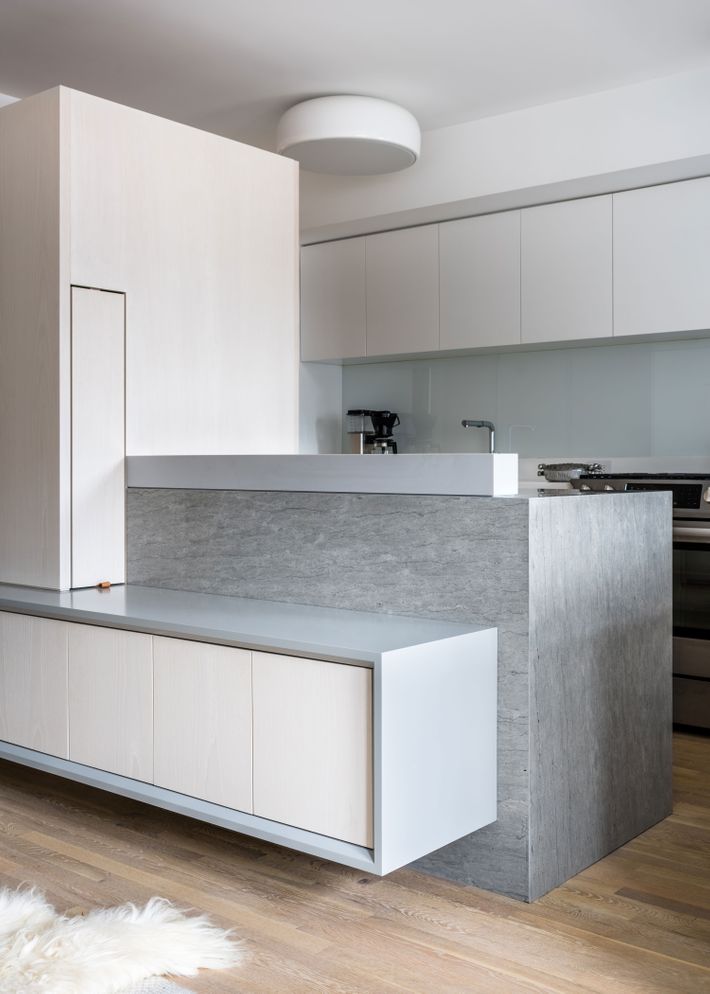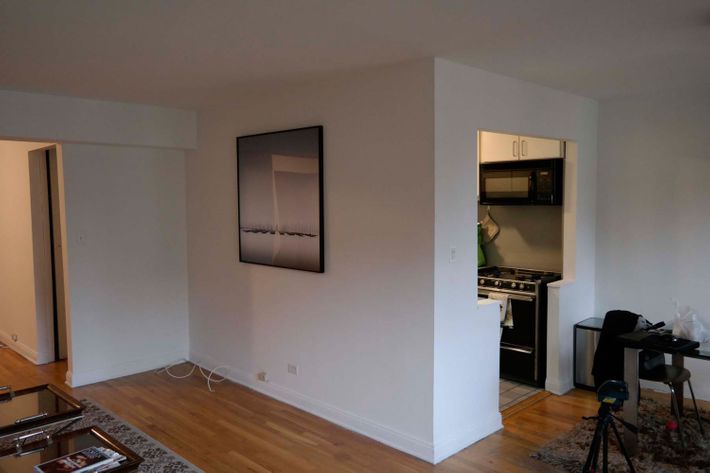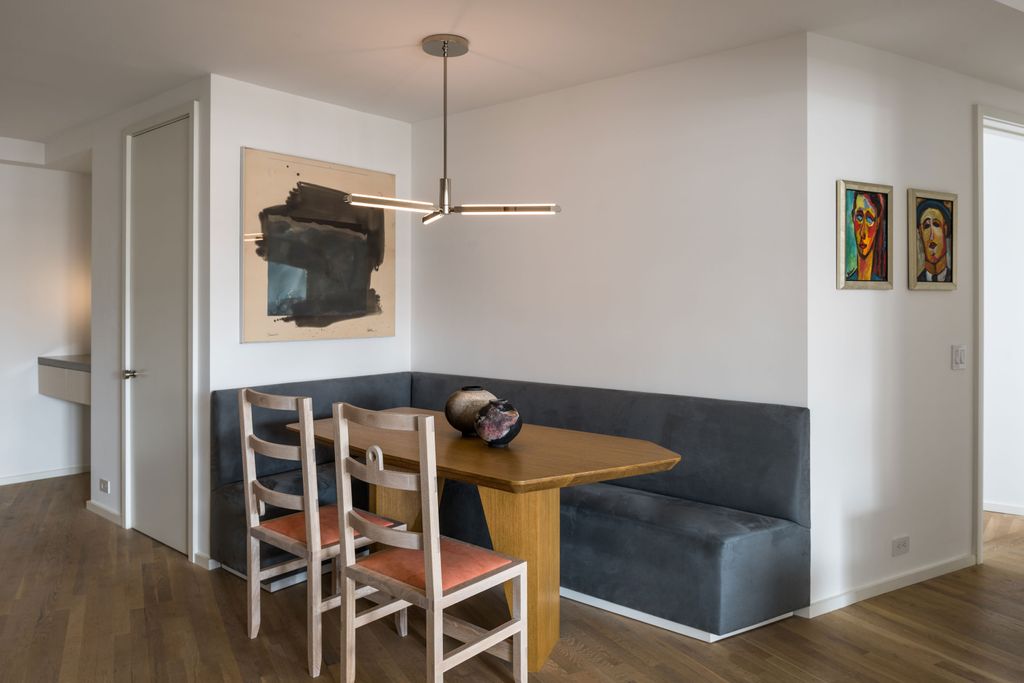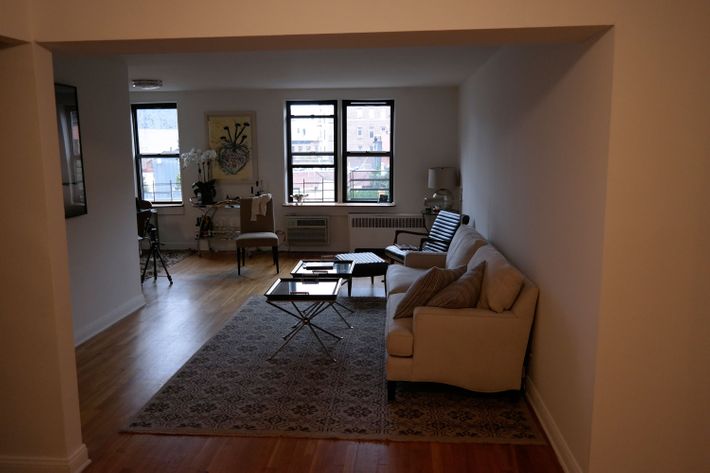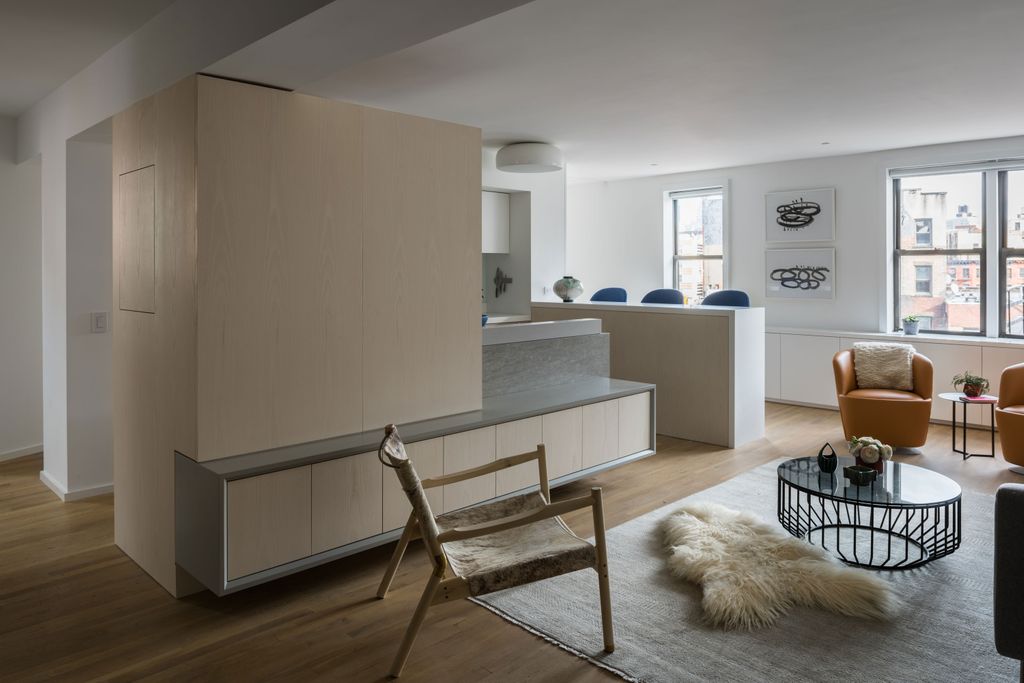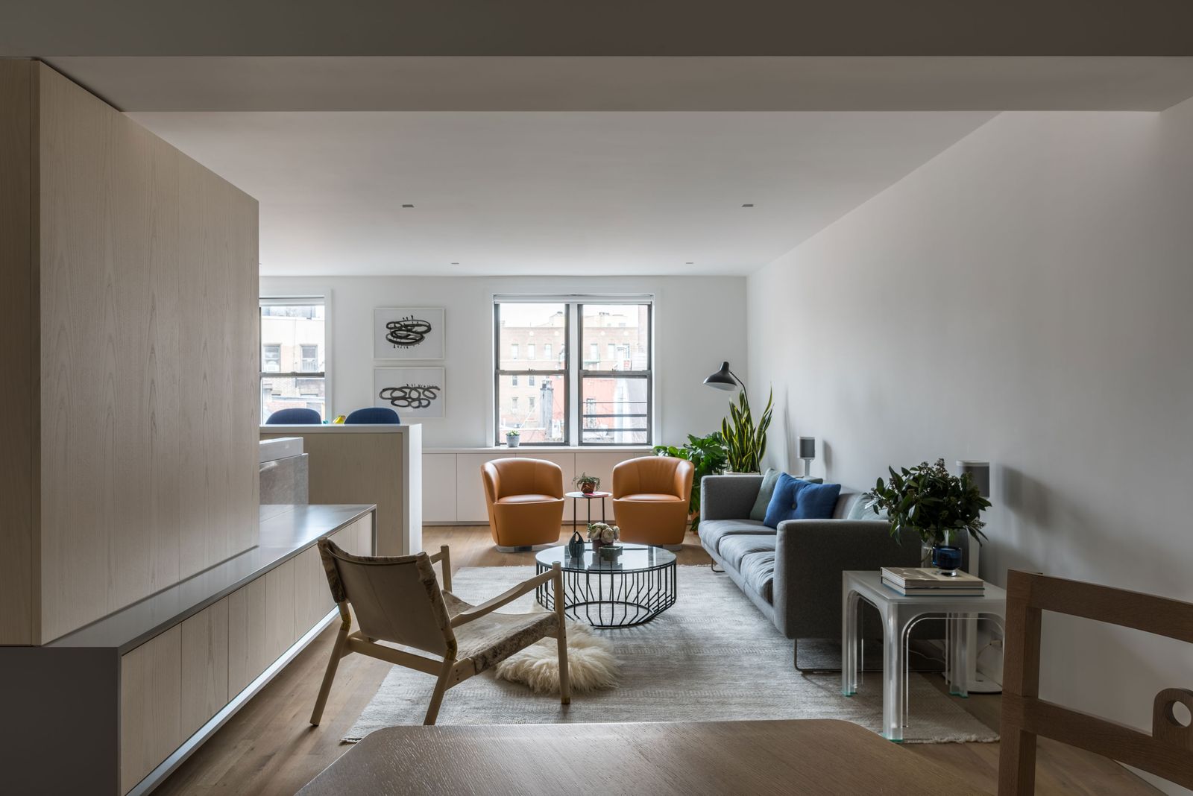The design commission for this awkward, 1,100-square-foot apartment called for a total gut renovation. The clients — two attorneys and Florida natives — asked architect Michael K. Chen for something bright. “Organizing the apartment plan to maximize natural light was very important to them,”
The open living-dining-kitchen space, seen above, is light and bright and pulled-together, with help from a soothing palette of materials. The Cappellini sofa is covered in a soft, gray Maharam wool. The millwork for the console and TV element is in bleached ash, Montpelier Gris marble, Corian, and lacquer, and the window wall features storage within the new built-out cabinets that also conceal the air and heating systems.
Chen says, “They also wanted an office space that was more than just a place to park their laptops.” Chen’s renovation included scaling down a second bedroom behind the kitchen to create a generous hallway along the window wall. It includes a work space where a pocket door can close off the area if need be.
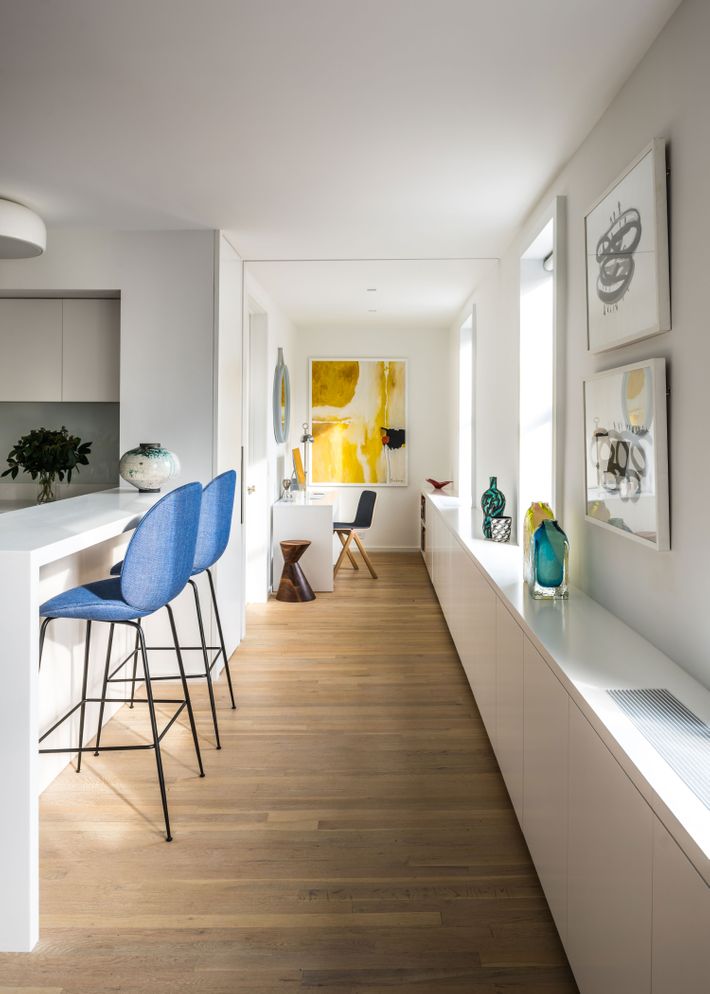
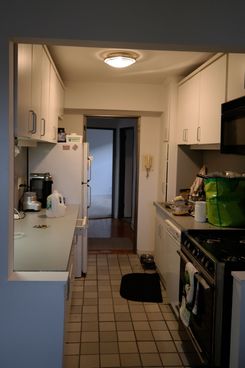
Chen says that “a question as prosaic as ‘Where does the TV go?’” helped him reorganize the layout. The new kitchen offers the best of both worlds: It’s open to guests and family members while someone is cooking, but it can close off just enough to hide the muss and fuss of food prep. The TV is concealed within the wall unit to the left and can be revealed with the tug of a leather pull tab instead of an automated gadget. “I wanted the kitchen unit to feel like a piece of furniture,” Chen says.
