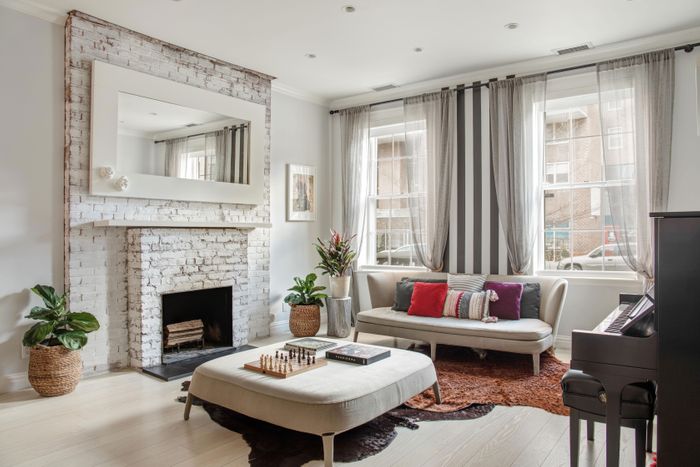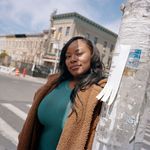
On a stretch of the Belgian-brick-lined Harrison Street in Tribeca sits a group of nine Federal-style brick townhouses. They mostly date back to the 1820s, but one is even older: No. 27, designed by John McComb Jr., an architect of City Hall. It was built in 1796 and was originally located a block south on a section of Washington Street that was later destroyed for redevelopment. After getting a landmark designation in 1969, the McComb House was towed by truck to its current location and thoroughly restored (some elements, like doorways and portions of the façade, had to be rebuilt).
At 25 feet by 40 feet, No. 27 is much wider than the average New York townhouse. Only its neighbor, 27A, (which sold for $6 million in 2018) is as big. And according to the current owners, who purchased the four-story, four-bedroom house in 2013, 27 Harrison also has the neighborhood’s biggest private backyard (measuring almost 600 square feet).
The interiors are all recently renovated: There’s an open kitchen with glossy white cabinets, Sub-Zero and Miele appliances, and a few period touches like shuttered windows and some exposed beams and brick. The house has four fireplaces: a floor-to-ceiling brick one on the parlor floor, one in the basement (which is fully finished with a windowed bedroom, full bath, large lounge area with a ton of built-in shelving, and a spacious laundry room), and two in the master suite.
Speaking of: The master suite takes over the house’s entire top floor, which has 12-foot vaulted ceilings and two dormer windows. An angled wall of closets conceals a shower and a toilet, while a massive copper tub is left out in the open — right under a skylight.












