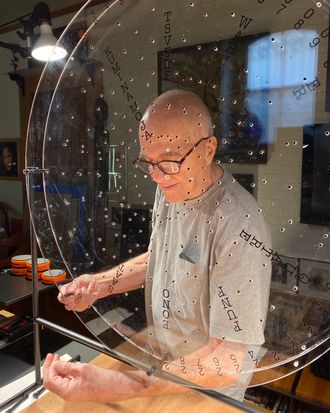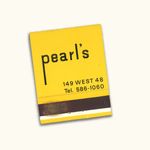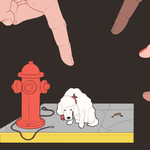
Mad Men was a stickler for the authenticity of its set decoration, so much so that when architect Gerald Luss, who turns 95 this fall, saw the offices of the fictional Sterling, Cooper, Draper & Price in what was supposed to be the actual Time & Life building, he was stunned. “It was like seeing a picture of yourself,” he says, since it so closely mimicked the modular design system he’d created for the magazine publisher when its Avenue of the Americas building was new in 1959.
“It was a complete surprise,” he says. “I recognized some of the interior furnishings, color, material, everything.”
Luss designed the interiors of the Time & Life building, which was among the new generation of office towers with very large floors (about 18,000 square feet). This was enabled by advances in HVAC, which meant that more employees could be seated farther from the windows. The interiors were designed for flexibility and efficiency, and the layout was such a departure from the conventional approach to office design at the time — with its dual concentric rings of hallways — that the publisher built a full-size mock-up of it in a warehouse in Astoria, Queens, to test it out.
Luss worked for the firm Designs for Business, which did the Time & Life interiors for Harrison, Abramovitz, and Harris, the architects for the building itself. He and the building architects didn’t always see eye to eye: Luss recalls having to point out, when they’d proposed that the structure be sheathed in tinted glass, that the tint might interfere with a magazine editor’s ability to evaluate color photographs. He says he won that one.
He also tells the story of how one of the office chairs designed for Time & Life features a deep dip in the arm rests in order to accommodate restless workers who might need to move their legs around in long meetings and could easily put a leg through the arm which Luss notes, “was usually closed up.”
While designing the Time & Life space, Luss was living in a modernist house he’d built in Ossining, New York (coincidentally, also the town where Don and Betty Draper lived in the Mad Men series while they were married).
He sold the Ossining house in 1959, the same year Time & Life opened. He went on to work on residential interiors throughout his career. “When I was involved in corporate commissions,” Luss says, “I always had at least one residential project going throughout my entire career.” The house is now owned by Rick Rodgers and Maureen Flaherty, who are working on a documentary on Luss and rent the house for events, including an exhibition of contemporary art and design from the galleries Blum & Poe, Mendes Wood DM, and Object and Thing.
Today Luss and his third wife, artist Susan Luss, live in an apartment full of furnishings of his own design, including 15 clocks he’s made–some of which appear at the Ossining show. Downstairs in the building, he has a workshop, where he has 13 more clocks. He’s been making these one of a kind TimePieces since 1985.
He and Susan sleep on a bed Luss designed, which is like a floating island encased within a frame of English White Oak, 100 inches head to foot, by 116 inches side to side, and 68 inches high. There are bookcase columns at each corner that also contain lighting, and each side of the bed is equipped with its own panel of lights and storage. It also was breaks down into pieces so it can be easily moved, because, as Luss understands, flexibility is key.
Luss talked to me about a few of his creations which are on view at the exhibition at the Ossining house:
His Poker Table, designed in 2008
“I enjoyed playing poker because I could keep a very straight face and none of the other players ever knew whether I had a good hand or not.”
When Luss would join games, there would be either six or eight players. “It was a very messy assemblage around the table, and I like order,” he said, “so one night I thought there is a way to organize … each of them had a glass for some liquid, I said, I can do a table that automatically realigns for whether it is six or eight people, so that’s what led to that.”
Green velvet chaise lounge, designed in the late 1950’s
“This was a commission from Lehigh furniture. The company had become interested in my projects and asked me to do a line of furniture for them, which I did, and which was quite commercially successful over the next 15, 20 years. They keep popping up on the internet from different galleries.”
The Infinity TimePiece, created in 2020.
“Normally it is in the south window in our parlor and looks over toward Central Park and Central Park South, and the whole skyline of New York. I named it because it was looking into space, it didn’t have a wall behind it.”
Untitled TimePiece, created in 2020
“This timepiece was a gift to the current owners of the Ossining house. I was seeking that it would be a child of the architecture, looking very much like its parent. The skeletal frame, transparent envelope, and steel and concrete infill of the hour markers were, in my thinking, genetically related to the parent in their shared home, not a visitor akin to a painting to be hung on a wall”
At The Luss House: Blum & Poe, Mendes Wood DM and Object & Thing
May 7 – July 24, 2021
Ossining, NY











