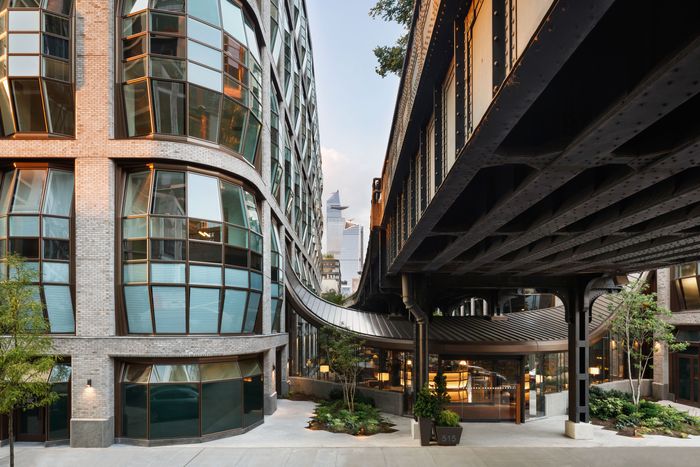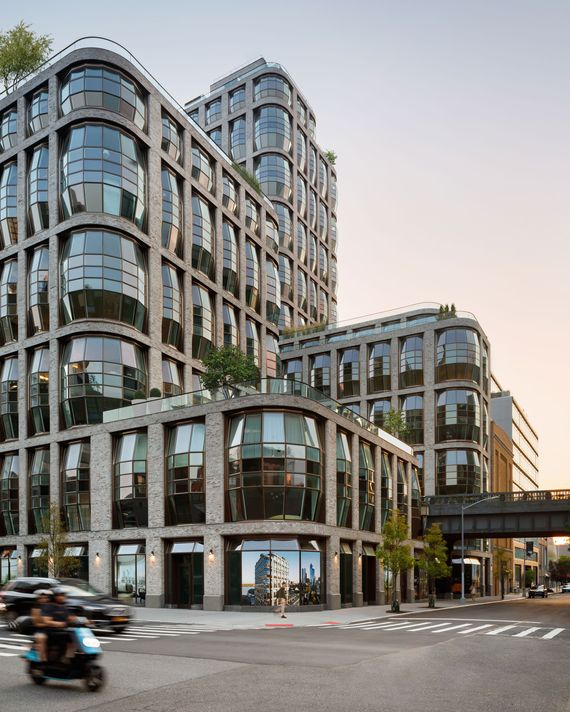
Lantern House, a new luxury condo building by Thomas Heatherwick, is officially open for business. I know this because I walk down the High Line whenever I can, and I’ve been walking past this building since it first started construction in 2019, and now there are people living their lives in full view behind its bulging bay windows. At first (pre-windows), it looked like a lot of other High Line–adjacent projects, including the Zaha Hadid condo building, the Annabelle Selldorf condo building, and the Jean Nouvel condo building — it was big and blocky and seemed expensive. And then the bay windows started going in, and I was no longer able to identify it as a particularly old or particularly new building. It looks exactly like what it is: one idea about a window, repeated.
Bay windows are a historical reference, markers of an era when architects explored a new sense of home and interiority. Borrowed from mansions in the English Renaissance and brought into the single-family home as both a building ornament and a way to bring in more light, they simultaneously enclose private space and jut out into public space. Sitting in a bay window feels at once protected and exposed, secret and visible. It would have been interesting if Heatherwick had explored this tension more; instead, it feels like a gimmick gone too far, as if the architect had riffed on a stray thought and never pushed it any further: What if the building was, like, the windows, and the windows were, like, the building?
The already-well-documented exhibitionist possibilities of living in a High Line condo, where “passers-by could practically read a magazine over a resident’s shoulder,” are especially conspicuous at Lantern House. While nearby condo buildings offer that same invitation to look in, having this building be made almost entirely out of windows ratchets up the voyeurism to a new level. Walking by on the High Line, I could see a team of interior designers meeting on the back deck of one of the Lantern House condos; a pile of wrinkly sheets pushed all the way up against the glass window panes; and more recently, a woman sitting on a couch talking to her very jacked boyfriend (influencers, they don’t mind being watched?). Even though each unit only gets half of the “lantern” window, it appears that each bay is completely visible to the neighbors as well, with the exception of the corner units.
Generally I love anything that makes people think about architecture, and the buildings along the High Line generally invite passersby to think about it. But Lantern House brings the worst of Heatherwick and the worst of the High Line together. It’s formally inventive without expressing taste — which might be Heatherwick’s thing, come to think of it. The west side of the city is now crowded with Heatherwicks. The Vessel, of course, is the ultimate exercise in meaningless formal play (it looks the way it does just because!). Little Island, his contribution just a little farther south, is fine, if you want to spend $260 million dollars on a bunch of concrete Champagne flutes holding up some dirt and landscaping. In all of these projects, form is doing all of the work: a window shape, repeated; staircases scissoring their way up into the sky; a fluted pier rising up and down in the river. I should add, I’m fine with formalism and formalist architecture. But when it’s absolutely impossible, despite hours of contemplation, to figure out why something is built the way it is, that’s a step too far.
The official description of Lantern House, which is posted on Heatherwick’s website in text that’s in the shape of a lantern, (which is good marketing, to be honest), says that Heatherwick “borrowed the idea of the humble bay window” and “freed” them from corner columns, giving them “a domestic sensibility.” This is a lovely phrase, but if you think about it, I don’t think it’s the corner column that has barred bay windows from having a domestic sensibility. In the grand tradition of architecture-press-release writing, it doesn’t really tell us much besides, “Trust us, this was on purpose!”
And then, below the High Line, though I didn’t think it could get any worse, it does. Some buildings don’t work where they meet the sky but work incredibly well where they meet the ground. Lantern House, sadly, is not one of them. The entryway, on West 18th Street under the High Line, seems to have been an attempt to connect the two residential towers that rise on either side of the elevated rail park. Instead, this is where the building’s slim hold on bay windows as a language falls apart. Here, the glass hallway of the main entrance swoops up on either side to reach the double-height windows, covered by a very heavy metal roof. When I misread “tenancies” for “tentacles” in the project description, I feel like I was on to something. So much of the design here seems arbitrary, an attempt to deflect from the fact that there’s just not actually all that much going on. These are not very fancy architecture words, but that’s because I’m not trying to trick anyone. I can’t.






