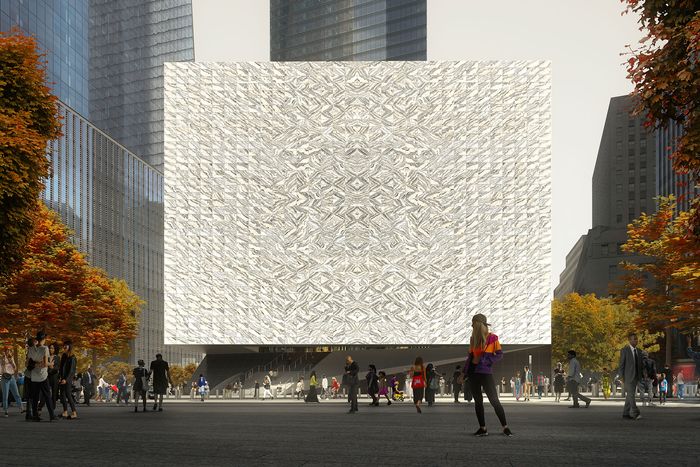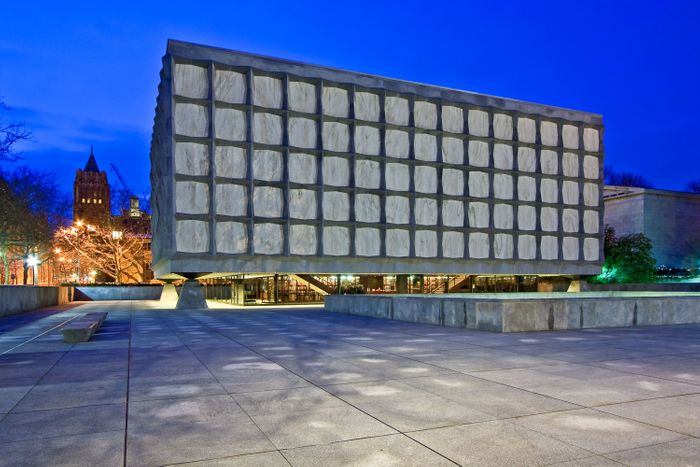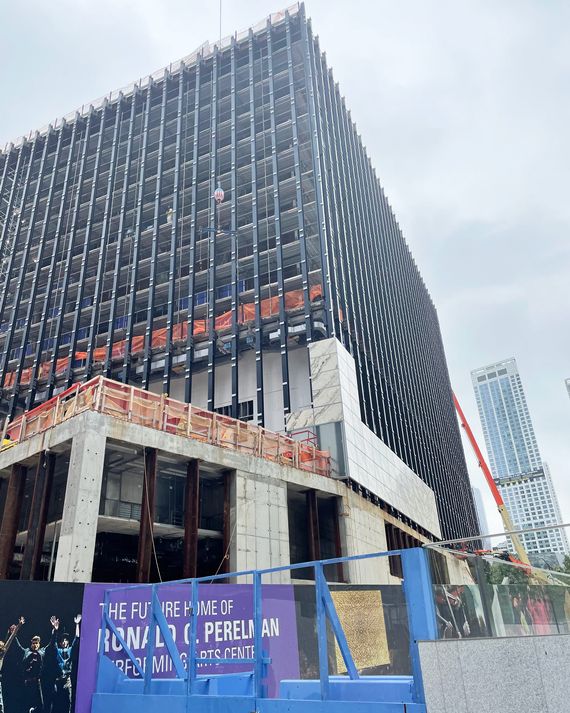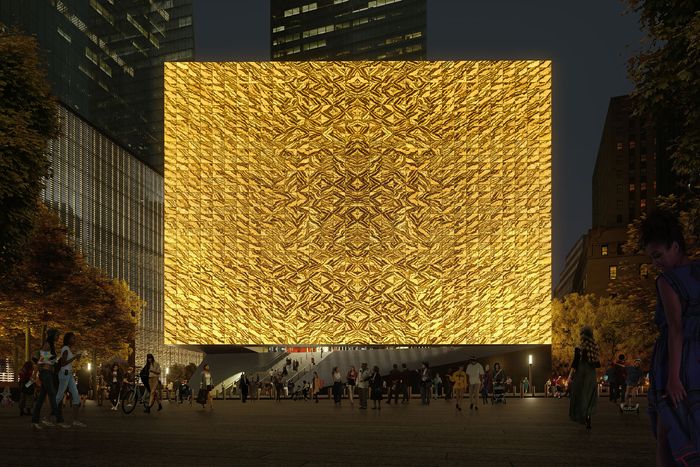
Almost exactly two decades after 9/11, and 15 years since reconstruction at ground zero got under way, one of the last big pieces of the WTC master-plan puzzle is falling into place. Or rather, a lot of pieces are falling into place, all covering one big piece: 4,896 marble panels are being fitted to the exterior of the Ronald O. Perelman Performing Arts Center, the $500 million dance, theater, and music venue situated right next to 1 WTC.
Some sort of arts center was planned for the site from the start in a bid to give the area a little life after office hours. Architect Frank Gehry and his stack-of-boxes proposal got value-engineered away back in 2014; instead, what’s being built is a mysterious, tomblike structure designed by Joshua Ramus and his firm, REX. Glamorous and opaque by day — at least according to the renderings — the building will glow by night, with the shadows of theatergoers inside flitting across the zebra-striped surface. “It’s a shroud,” says the architect, speaking of the marble envelope, “surrounding this dense machinery of halls and stairs and then the auditoria inside that.”
A lot has changed in the six years since Ramus & Co. first took on the commission, including the building’s program (the Joyce Theater is no longer involved), the neighborhood surrounding it (a lot of new condos, no more Century 21.) What hasn’t changed, according to Ramus, is the building’s façade. “We had the idea of doing that skin basically from the initial meeting,” he says.
If the concept looks a bit like Gordon Bunshaft’s 1963 Beinecke Library at Yale University, that’s no accident. But Beinecke and another of Ramus’s high-modernist inspirations, the Pius Church in Meggen, Switzerland, designed in 1966 by Franz Füeg, “don’t meet any standard of environmental performance,” the architect says. It’s not hard to see why: The Beinecke’s Vermont-marble panels are just an inch and a quarter thick, conducting cold air in winter and trapping lots of hot air in summer. The building is beautiful but notoriously inefficient.
What will make the Perelman work better is really perceptible only when you take one of the five-by-three-foot, 13-millimeter-thick marble tiles that will soon cover the building and turn the piece on its side. Viewed in section, the stone is revealed to be sandwiched between layers of glass that are stuck to it using a perfectly transparent, gluelike resin. The added protection keeps moisture from seeping into the stone and prevents the marble from getting too hot or too cold, thanks in part to a special coating and a tiny pocket of argon gas embedded in the glass.
“Putting glass on the [outside] seals it,” says Ramus. The elements can’t get in, sparing the envelope a lot of expansion and contraction (also a chronic problem at the Beinecke, whose marble panels have tended to shift a bit in their steel frames), while the interior layer guarantees that the building is far better insulated than its mid-century forebears. The Perelman will also have a sophisticated, computer-monitored ventilation system miles better than the Beinecke’s, which, until a 2015 renovation, still had its original 1960s mechanical plant.
How the Perelman performs is obviously important (it is, after all, a performing-arts center). But how it looks is what will make or break the building with the public it’s meant to serve. On that score, New Yorkers are in for a surprise. “Basically, we’ve been composing the exterior as we’ve been pulling it out of the mountain,” says Ramus. The designers, in other words, couldn’t dictate what the marble would look like. “When we first showed the client the design, we demonstrated a few possibilities,” he explains. “But we couldn’t constrain the solution.” REX knew for certain that the façade panels would be book-matched — each stone slab would be cut in two and then paired with its symmetrical other half — and that the patterns would be pretty much identical on all four of the façades. What the designers couldn’t know in advance was what exactly those patterns would look like; that would depend entirely on the particular veining of the marble they ended up using.
So the designers went looking for just the right stone. “We visited more than 30 quarries all over the world,” Ramus says. “Quarries are extraordinary. Everyone should see one: holes in the ground, tunnels through hills, holes in the tops of hills. You can still see where Michelangelo got his marble” — in the Apuan Alps, above Carrara and Pietrasanta, an early stop on Ramus’s itinerary. Finally, he and his team reached their very last quarry: Estremoz (the name translates as “shudder”), a legendary marble town high in the uplands of central Portugal. It was raining, Ramus recalls, and the amber streaks in the stone formed a rusty mud that coursed around his feet. A couple of days later, the quarry owner insisted they make a second visit. “I didn’t know why,” Ramus says. “He parked the truck, took me in, and just looked at the stone. And then he turns to me and says, ‘The quarry really wants to do the job.’” The Estremoz marble was more variable, less “safe” than others they had seen. “We’d have to embrace some loss of control,” the architect says, “but there’s some poetry in that.”







