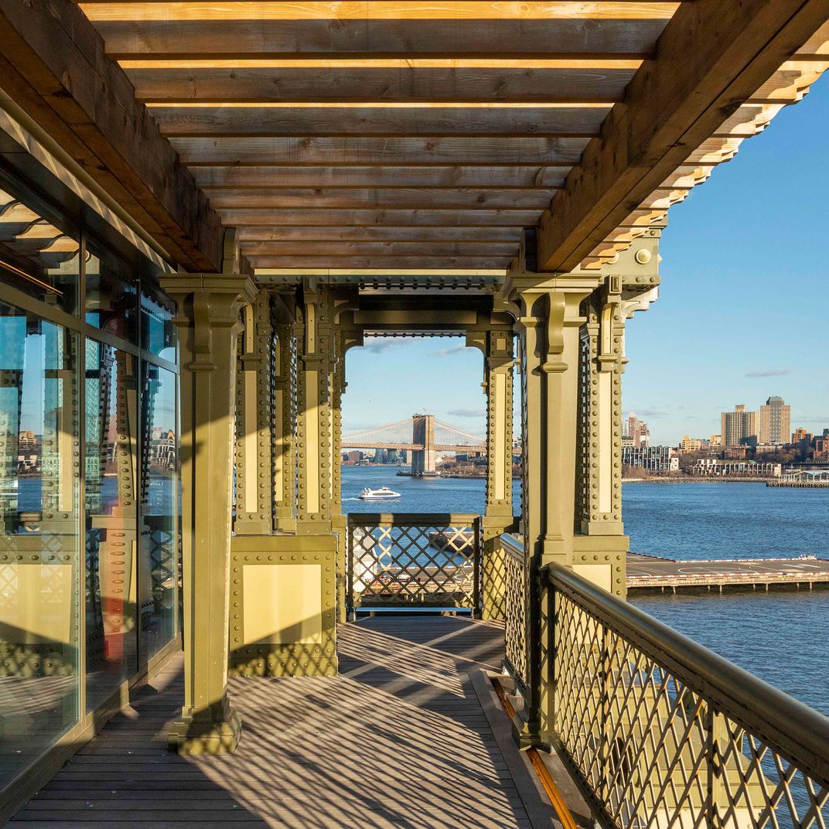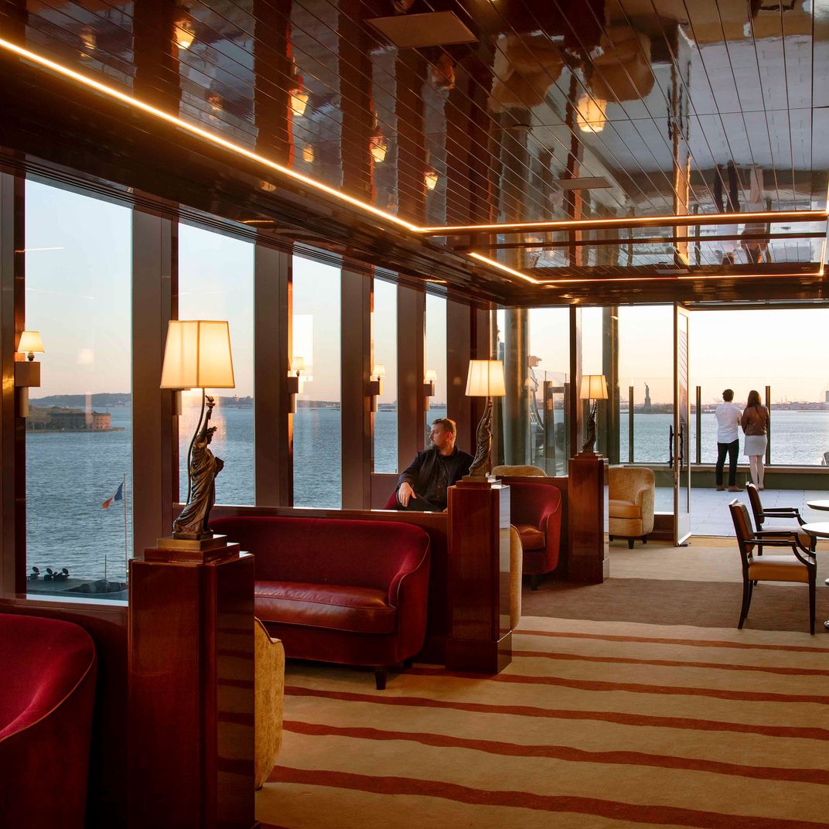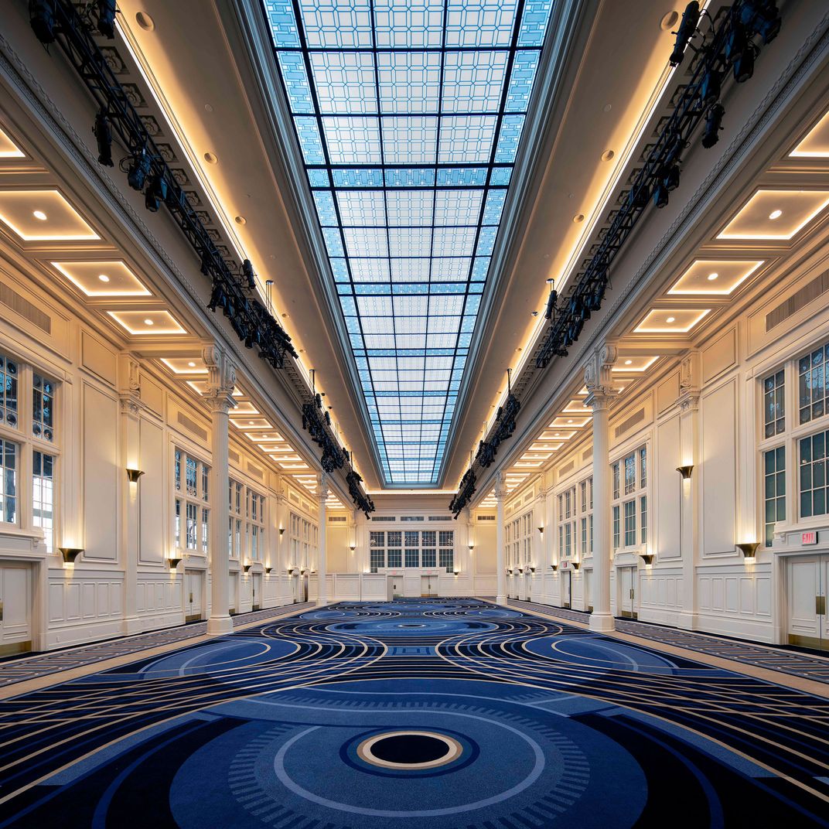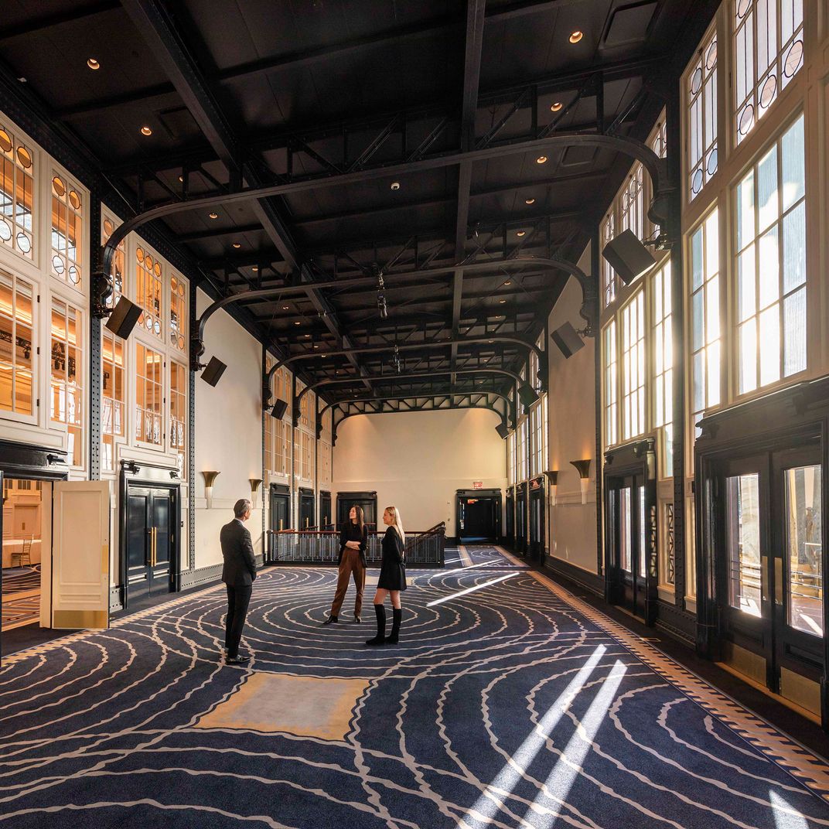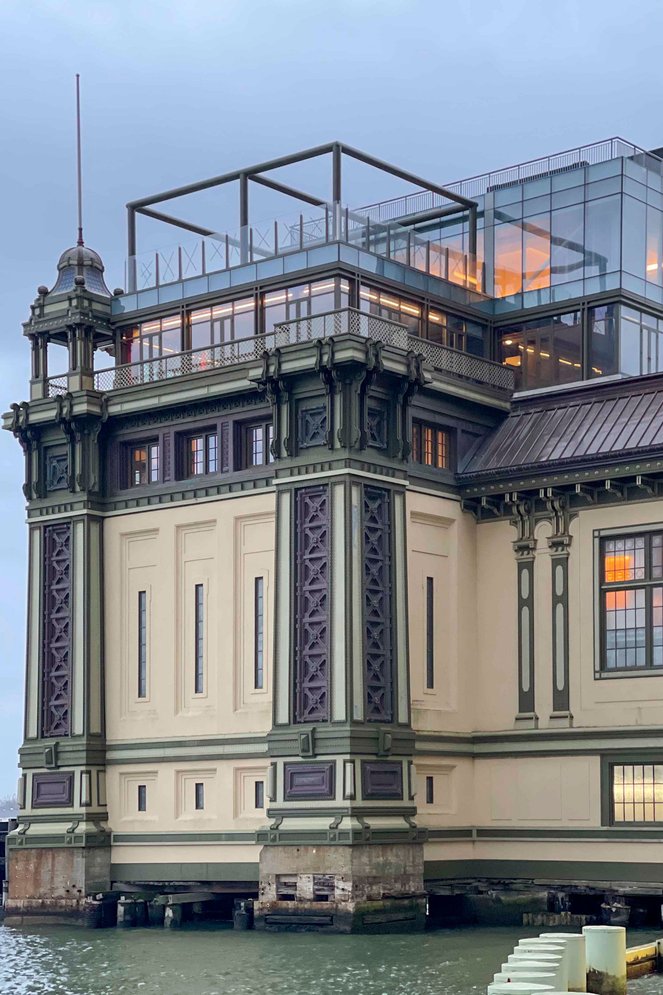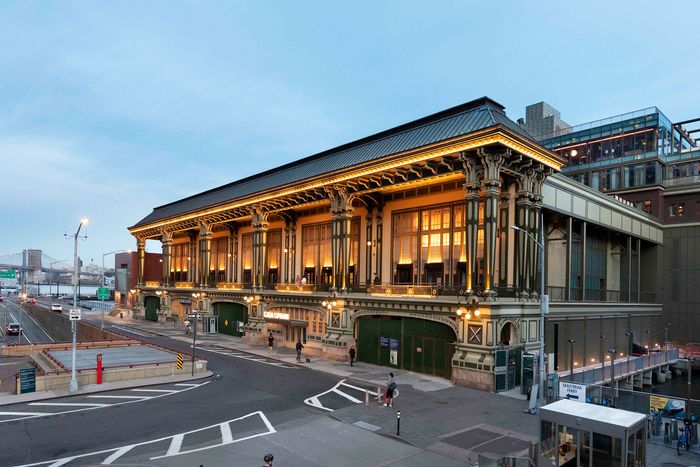
In the future, all beautiful public buildings will be private, and those old opulent interiors once designed to dazzle the masses will be kept out of sight. In too many cases, it’s already so, a situation funded by taxpayers whose money goes to excluding them. The Battery Maritime Building, a ravishing relic of the days when the waterways were still the core of New York’s transportation system, spent decades as a moribund shell. Eventually, the city turned its property over to a private development team and, thanks in part to $33 million in federal historic-preservation tax credits and the ministrations of the architectural firm Marvel, the building has been resurrected as Casa Cipriani, with a hotel, restaurant, spa, event space, and private club all under one roof. The reopening completes the loop of leisure that winds from the esplanade at Battery Park City, around the tip of Manhattan, up to the new shopping-and-restaurant center at Pier 17.
Cipriani, the global hospitality conglomerate that began with Harry’s Bar in Venice, considers itself a steward of historic buildings. Its New York party spaces include the ornate Merchants’ Exchange banking hall at 55 Wall Street and the lobby of the Cunard Building at 25 Wall Street, a lavishly illustrated cathedral of ocean travel. Those landmarked interiors are mostly off limits to the public. Portions of the Battery Maritime Building are open — some in practice, like the no-frills waiting room and slips for the Governors Island ferry, others in theory only, like the 10,000-square-foot ballroom on the second floor. Just nod to the liveried doorman as you walk into the lobby, let him know he can’t help you just now, thanks, and march up the new steel staircase. If it’s not in use, it will look big and empty, with tall cast-iron columns topped with fierce-looking fish. If a party or a charity dinner is in the works, you will be advised to try again some other time.
The original 1909 building was intended as the eastern end of a long, seven-slip municipal facility that included Whitehall Terminal (the Manhattan end of the Staten Island Ferry) and a middle section that never got built. Like many pieces of public infrastructure from that era, it’s better than it needed to be. Though the building served as a machine for sloshing commuters from terra firma to the harbor and back again many times an hour, the firm of Walker and Morris gave it efficiency and grace. The side facing the city has a copper roof over a double-height loggia with vaults clad in Guastavino tiles and green-painted columns. Passengers arriving by water approach a trio of shallow arches, trimmed in pink and separated by pilasters that rise into turrets topped by cupolas. The whole concoction is a marvel of Beaux-Arts metalwork — zinc, copper, rolled steel, and cast iron — sitting on timber piles and hovering over the water. It’s a tribute to the early 20th-century ideal that every ordinary New Yorker, whether heading to work, learning to read, boarding a train, or collecting mail, deserved a portion of grandeur. Like Grand Central Terminal, the New York Public Library, and many other public buildings of the era, it cost more than necessary and paid that investment back in dignity and civic pride.
For a while. When it opened, ferry service was simultaneously in its heyday and final throes. Throngs of New Yorkers converged here, following threads that linked the city’s money furnace and fish market to its industrial waterfront and coastal suburbs. Within two or so decades, though, bridges, automobiles, tunnels, and cross-river subway lines made the terminal obsolete, and the building spent decades rotting and rusting. It acquired a couple of tumorous storage sheds and some unsightly siding. The tunnel connecting West Street to the FDR Drive swallowed the front plaza, effectively cutting the building off from the Financial District.
In the early 2000s, the city hired Jan Hird Pokorny Architects to carry out a $58 million renovation of the exterior, which left the building an elegant shell, vacant and useless, except for the corner that served (and still serves) as a portal to Governors Island. At various points, it was going to become a cultural center, then a market. David Byrne repurposed the desolate space as a massive organlike instrument. A plan to convert it into a hotel scored all the necessary approvals, then slammed into the 2008 financial crisis.
After this history of false starts and failures, the resurrection of the Battery Maritime Building as part of Ciprianiworld comes as a mixed blessing. On the one hand, the building is once again handsome, weatherproof, and alive. On the other, it’s still mostly out of bounds, a no-go zone of luxury rather than of neglect. That’s partly just the way historic preservation of private property works in this country: The federal government issues tax credits for about 1,200 renovation projects a year, so long as they’re certified historic structures and follow a strict set of guidelines for rehabilitation. At the Battery Maritime Building, Marvel’s architects had to shuttle back and forth between the clients, with a brand and bottom line to protect, and the government officials who enforce the rules. Or, to put it in another way, they navigated between two commandments: Do what you must and Do what you can get away with.
Marvel is good at delicate negotiation and complicated salvage. They threaded all the necessities of safety and comfort — a sprinkler system, elevators, flood-proof wiring, fire doors, stairways, and so on — through a spare and creaky structure. Sexily curving trusses sprang back to life. A decorative glass ceiling below the skylight in the great hall (long gone but preserved in photographs) was reconstructed. A building that was teetering precariously over the water now once again looks like it’s here to stay.
The reconstructed pergola.
On the new upper floors, ocean-liner-ish details.
The decorative laylight, set just below the actual skylight, has been reproduced.
The vestibule to the great hall on the second floor.
The cupolas were reproduced in fiberglass rather than copper.
The reconstructed pergola.
On the new upper floors, ocean-liner-ish details.
The decorative laylight, set just below the actual skylight, has been reproduced.
The vestibule to the great hall on the second floor.
The cupolas were reproduced in fiberglass rather than copper.
Yet the double-edged nature of the development manifests in every detail. The dominant taste is Cipriani’s: theatrical, glittery, and expensive. The hotel needed more square footage, so the architects demolished a 1950s shed on the roof and replaced it with a three-story glass box, palliating that intrusion by restoring some original rooftop details that had been stripped away over time: a wooden pergola and a set of four open turrets with cupolas and spires and all the Beaux-Arts trimmings. The rivets are fake and the structures are fiberglass, but the only people who will ever see them up close belong to the Club Cipriani or meet members for a drink at the penthouse bar.
It’s nice up there. On a winter-afternoon visit, the sun slips into the penthouse bar for a last few minutes of daylight before moving on to points west. The harbor glows, the Statue of Liberty poses, backlit against a crimson wash, and you feel yourself bestriding the seam between city and sea. The light picks up the nautical details; decorative rivets throw rows of tiny shadows. The interiors, designed by Thierry Despont, evoke an Art Deco ocean liner, with a stripped-down version of Normandie luxe flowing from elevators to staterooms to the members-only jazz bar. At last, a public building has been returned to the public — well, to those who are invited to join, or who can spring for a hotel room at $1,000 a night.



