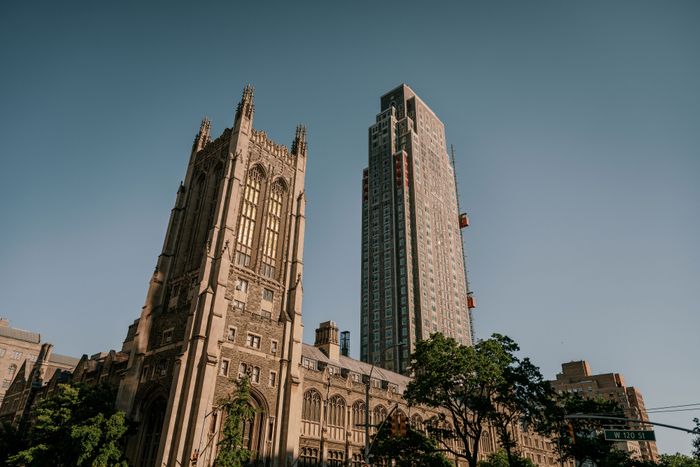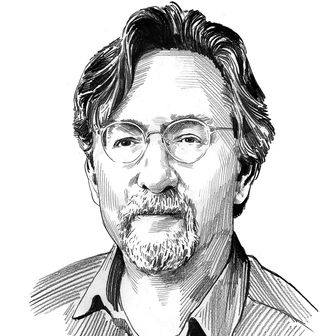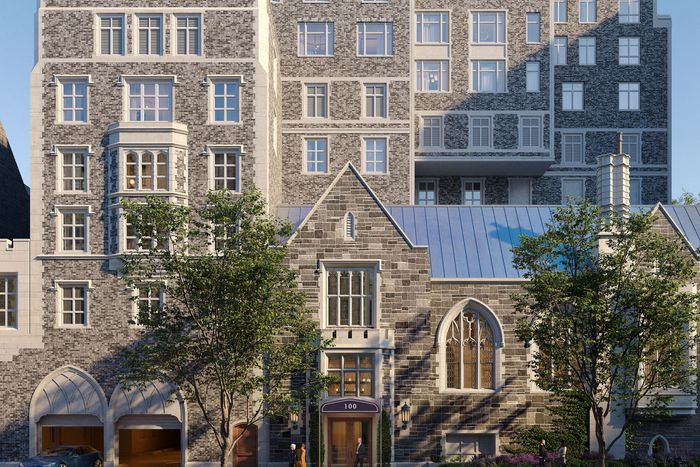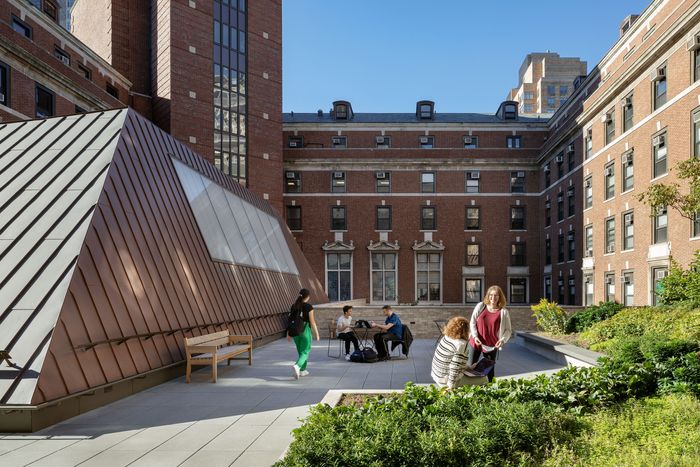
It always comes as a surprise to discover that New York still has topography — that the old hills and ravines the Lenape trod still endure beneath their asphalt cloak. The 19th-century build-out of the street grid blasted away cliffs, smoothed grades, and buried streams, but did so incompletely. Anyone with an infirmity or a hangover registers the slope of an uphill block. Today, the word “Heights” in a neighborhood name evokes revolutionary battles but only acquires palpable significance during a flood, when stormwater flows away to the less fortunate lowlands. Rarely do those contours remain sharp enough to bestow character and shape development.
Langston Hughes, writing in the 1940s, saw that topography could widen a social gulf. The Harlem elite, he pointed out, lived on Sugar Hill, “that attractive rise of bluff and parkway along upper Edgecombe Avenue overlooking the Polo Grounds … But under the hill on Eighth Avenue, on Lenox, and on Fifth there are places like this — dark, unpleasant houses with steep stairs and narrow halls, where the rooms are too small, the ceilings too low and the rents too high.” (In our day, technology has taken over where geology left off, vaulting the ultraprivileged onto crow’s nests in midtown and downtown Brooklyn so far above the street that the views turn the city below as flat as a pool table.)
At the turn of the 20th century, Morningside Heights, too, turned literal loftiness into the metaphoric kind. The broad hill that rises slowly along the ridge of Broadway to a plateau at West 116th Street, then drops off into steep escarpments to the north, east, and west, represents New York’s Acropolis, a mount crowned by temples and libraries. Columbia University, the Jewish Theological Seminary, Union Theological Seminary, and Manhattan School of Music cluster where physical elevation might give intellectual and spiritual aspiration a boost. Even as Columbia has colonized the trough where Manhattanville dips down beneath the viaducts to the Hudson River, Morningside Heights has retained its contemplative atmosphere. Bulky stone buildings, perimeter walls, gates that open onto greenswards and walkways — these markers of institutional gravitas are interspersed with quiet residential blocks.
Rising above all that mountaintop mist of seriousness is a pair of landmarks: the bell towers of Riverside Church and St. John the Divine.
At least, that used to be the case. Now those stone shafts of establishment piety have been surpassed by two new, bell-less towers that serve the same function they do wherever the skyline gets crowded: They’re for the affluent to buy, sell, perchance to live in. The 33-story Vandewater opened last year at West 122nd Street, its striped-limestone bulk by INC Architecture and Design and SLCE rising next door to the Jewish Theological Seminary. A couple of blocks away, Robert A.M. Stern Architects’ 41-story Claremont, a neo-neo-Gothic vertical extension of the Union Theological Seminary, redraws the area’s hilltop silhouette.
The new real estate serves to strengthen the institutions it overshadows, as both seminaries realized they could fund their futures by divesting themselves of valuable land and even more valuable air rights. Claremont Hall, the tallest building on the Heights’ highest point, is designed to fuse at street level with the gray stonework of Union Theological Seminary’s English perpendicular style. Limestone trim, casement windows, vertical-brick courses, and artfully choreographed setbacks invoke the glory days of Art Deco deluxe, when American architects deployed whole arsenals of Italianate and neo-medieval styles to ennoble their high-rise palazzos. Stern’s tower strives for the illusion that it was there all along, or merely a belated completion of a plan that was inherent from the get-go. The UTS professor Daniel Johnson Fleming pointed out in 1908, even as the campus was under construction, that the architecture’s verticality implied more to come. “Buttresses and towers … project beyond the line of the façade and thus increase the shadow contrasts. Reaching upward from the towers are graceful finials inviting aspirations to go higher still.” But maybe he didn’t mean that much higher.
Claremont Hall tries to have it both ways: to dominate inconspicuously. It caps a neighborhood that is intellectually pioneering but, with a few exceptions, architecturally retrograde. The lower part of the tower serves the seminary’s academic needs; the rest is geared to the worldly market, and the hope is to mesh the two goals completely. That attempted harmony is undercut, though, by the new addition’s mountainous mass, which seems to have burst from the bedrock like a missile from a buried silo, leaving a heap of elegant remnants at its feet.
The Vandewater performs a similar act of semi-self-effacement. Clothed in a façade of pinstriped limestone, it’s a refreshing turn away from the glass straws, slabs, and prisms that have embodied the high life for the past 20 years. The building has the virtue of standing next to the Jewish Theological Seminary, instead of inside it. JTS demolished a library it considered awkward and overlarge, partly to clear the way for a profitable deal and partly to make room for an interior campus redesigned by Tod Williams and Billie Tsien.
That’s where the trade pays off, in a sensitively composed two-story suite of spaces tucked into the courtyard and stitched to the original arcade. A copper-clad roof structure occupies part of a landscaped upper terrace, and its clerestory window suffuses the lobby below with indirect light. The sun also snakes into the auditorium through recessed beveled windows that narrow and turn corners, as if to slow the daylight’s path. If the towers mimic history while simultaneously obscuring it, Williams and Tsien’s renovation treats it as a collaborator and inspiration, bridging tricky discontinuities, inserting a new, more efficient library, and nurturing a contemplative atmosphere without adding any “just for the hell of it” dazzlement. That approach outsources the biggest urban impact: Let others build upward so we can build inward. Does it also represent a betrayal, a sacrifice of the public realm to the institution’s private needs? Maybe, but we’ll get used to it.
It’s an old, old story. Around the time these academic institutions started eyeing Morningside Heights, Trinity Church on Wall Street lost its primacy on lower Manhattan’s skyline. The pointy spire that welcomed those who sailed into the harbor got swallowed up by the first round of commercial skyscrapers. Religion gives way to profit, inscribing a more accurate portrait of New York’s soul on the clouds. Our forebears made their peace with that, later forgot the Park Row Building that supplanted Trinity Church on the skyline, and eventually let the Singer Building, briefly the world’s tallest, sink out of sight. It’s astonishing that the trend took so long to get to Morningside Heights. Today, the area’s heavy hitters are fortifying their academic futures and at the same time nudging their neighborhood into ever more uniform gentility, a process that will go on until the last nugget of salable square footage has been mined from the mountaintop. Those who see the skyline icons of their youths blotted out by new arrivals ask, “Is nothing sacred?” The answer, as always, is “Are you kidding?”








