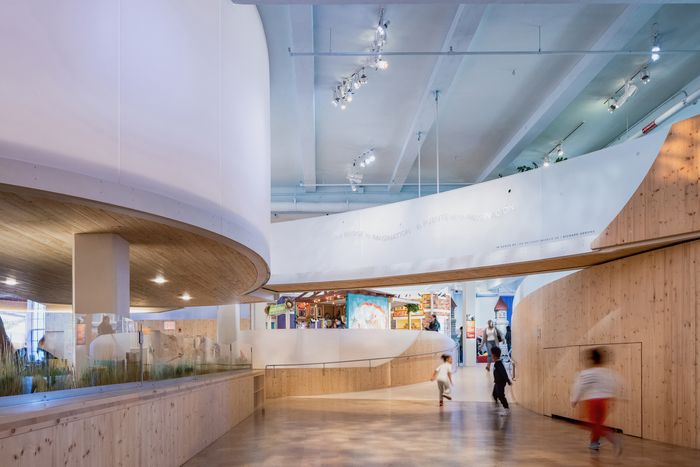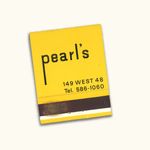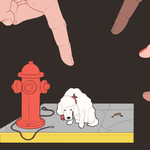
It’s never simple for an architect to please a client, serve the public, stick to a budget, satisfy bureaucrats, and produce a pleasing whole, all at the same time. It becomes even more challenging when the client is used to operating out of a purple bus, the intended audience travels by stroller, and the bureaucrats in question think nothing of dragging a project out over a decade. And yet the firm O’Neill McVoy persevered, raising the city’s joy quotient with their design for the Bronx Children’s Museum’s first permanent home. I visited on a winter morning when the sky, the Harlem River, and the Major Deegan Expressway were fused in a seamless sheet of asphalt gray, but the museum offered a cocoon of color, like a peek into a happy kid’s brain.
It has taken $17 million and a lot of childhoods to get to this point. Kids who heard sugarplum promises back in 2005, when the project first started rolling, may have children of their own now. Even those who first climbed aboard the roving museum in 2011, or were assured in 2014 that the doors would open “very shortly,” could already be voters. Children grow up faster than adults act. Finally, though, the museum occupies a century-old brick power plant on a sliver of waterfront parkland near Yankee Stadium. Reaching it means picking through a tangle of highway ramps, guardrails, underpasses, and fences, then finding your way to the back of the building. The signage is … discreet.
But step inside during a school-holiday Tuesday and the scene is one of cheery pandemonium organized around the theme of water. Budding hydraulic engineers cluster near a snaking river, piloting craft from dam to rapids. In another section of the museum, wannabe beavers gather rubber branches for a lodge. Farther along the itinerary, tiny anglers cast their lines from a rowboat in front of a mural-size photo panorama of the Harlem River, framed by the plastic-stone piers of the Macombs Dam Bridge.
The architects — married colleagues Beth O’Neill and Chris McVoy, and their associate, Ruso Margishvili — maneuvered a lot of fun into the museum’s 12,000-square-foot floor, thanks in part to the architects’ well-honed New York sense of how to maximize an inch. They’ve slipped a watery grotto beneath a mezzanine, floated a circular loft with an interactive screen up near the ceiling, and tucked storage into every crouchable nook. But efficiency is not the effect; ease is.
Walls flow and meander, rather than clicking around corners. Ledges dip into benches. Ramps spiral gently like ribbons of lemon peel. In early photographs of the naked space, before it was filled with exhibits and populated by kids, the museum looks like it could be a wellness center in an expensive resort — all that silky blond wood, those sleek curves. Now that the little chaos agents have arrived, what endures from that meditative design is a sense of softened ebullience. The ceiling slab is sprayed with sky-blue acoustic plaster, which keeps the shriek level turned down to merry rather than jacked up to insane.
Ten minutes into my visit, a boy waylaid the museum staffer who was showing me around. “Do you work here?” he asked. “Why isn’t the snake moving?” Even before the staffer had had a chance to crouch and point out that serpents take naps, too, four more visitors had attached to the man like burrs to Velcro and our tour was momentarily suspended. Inquisitiveness takes precedence here. The pause gave me a chance to observe how astutely the design serves multiple generations. It clocks the difference between a low-rise crowd of 0-to-9-year-olds and their generally taller (and more sedentary) caregivers. The first group explores the topography, sneaking around walls and happening on clearings. The second can look over the partitions and keep track of toddlers scooting in opposite directions. The guardrails are translucent acrylic rather than glass, which banishes the corporate sheen that slices through too many contemporary interiors. The lighting is bright but not clinical, aided by the plentiful daylight that slides in through industrial-scale windows even on a gloomy day. Aware that small children spend much of their lives well below sill level, the architects have lifted the floor of the mezzanine flush with the window frame. That means kids can shove their hands into the current of the model waterway, then swivel around to see the real thing.
That’s just one of many ways the museum’s design links the experience inside to the borough outside. C.G. Esperanza, who translates South Bronx street art into fantastical picture books like Boogie Boogie, Y’All, designed a casita, a colorful communal cottage where kids can hang out and gossip like their grandparents do. Up in the zone called the Cloud, the artist and fashion designer Jerome Lamaar helped create a digital Bronx where children can dance and see themselves as style-conscious mythic beasts, tracking their every move onscreen. Even the suspended walkways look like inviting and navigable versions of the highway and bridge ramps right outside the door.
McVoy and O’Neill credit the Swiss psychologist Jean Piaget for inspiring their approach. In his 1956 book The Child’s Conception of Space, Piaget argues that children understand the physical world as topography: the floor they crawl over, the chair leg they hoist themselves on, the nook they can burrow into, the vast brightness of a seemingly limitless expanse. Only much later do they grasp the idea of an orderly succession of geometric forms, attached to each other at right angles. In the ’50s and ’60s, the primal appeal of fluid spaces inspired the French architect Claude Parent to sing the wonders of oblique angles and inclined planes. He developed spaces that could be experienced by the whole body (a non-disabled one, that is), climbing, rolling, perching, and leaning. That radical rejection of the right-angled box permeated the late-20th-century avant-garde, yielding, for example, the Seussian skein of hanging ramps and skybridge staircases in Zaha Hadid’s MAXXI museum in Rome. The Bronx museum offers a kinder, gentler expression of those philosophies, and the result doesn’t look revolutionary at all.
It does have an experimental side, though. Once the designers had persuaded city agencies to sign off on the idea of dividing up the interior into curlicues and swoops, encircling some areas and bridging others, they had to figure out how to build it. Margishvili, who grew up in Tbilisi, noticed that, in plan, the curves almost spelled out the word for wood in the Georgian alphabet. That comment eventually yielded what McVoy says is the nation’s first architectural use of mass-timber curves: thick layers of cross-laminated planks bent into custom shapes, like an Eames molded plywood chair magnified to walk-in scale. The museum’s target audience won’t pause to savor such refinements on their way to the dress-up box or the turtle terrarium, but they have an impact nevertheless. Kids who walk into the Bronx Children’s Museum encounter a place that’s familiar and also unlike any other place they know: a set of rooms within a room tailored to absorb their blows, channel their energy, supercharge their imaginations, root them in the city, and maximize their exuberance. Now, how about doing the same for adults?








