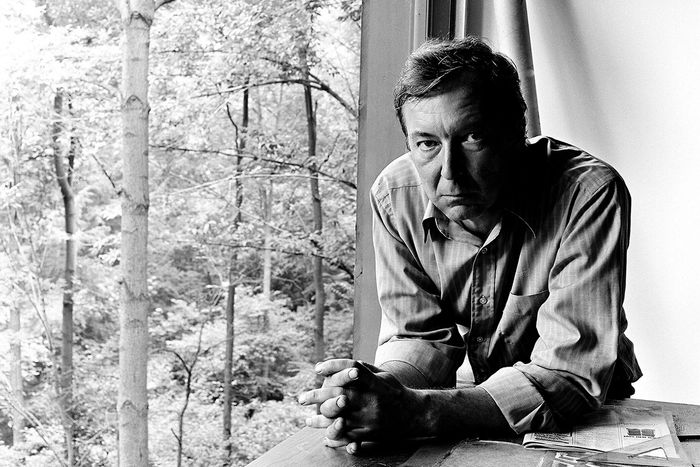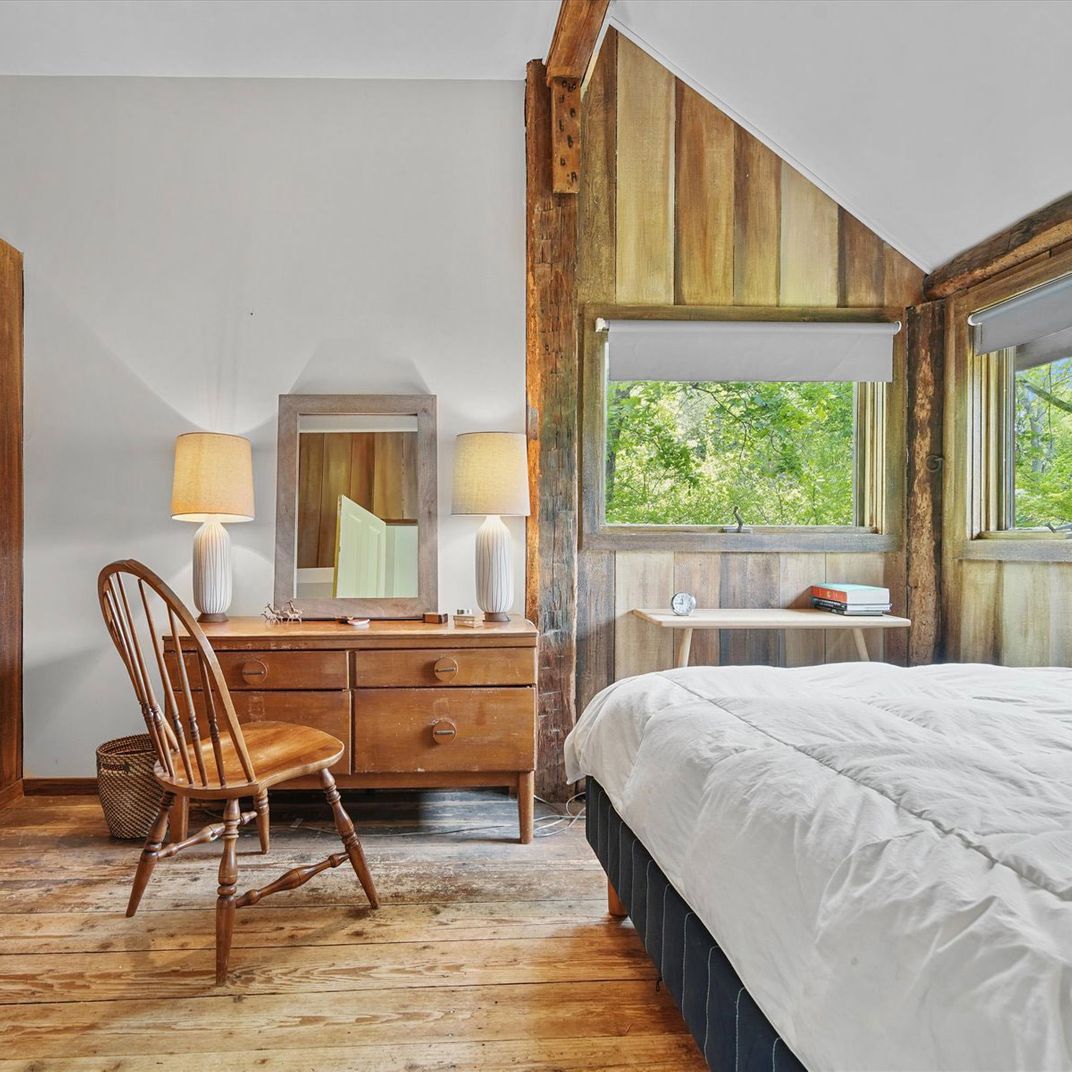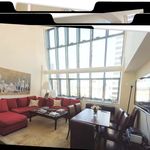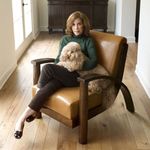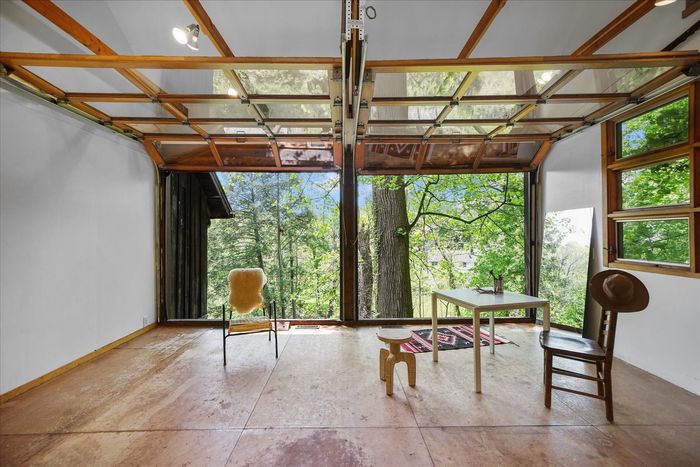
Jasper Johns has always been a recluse. In 2021, the 93-year-old painter described his “perfect day” as one with “few interruptions.” That’s probably why, from 1973 to 1987, he ended up in Stony Point, New York — a town of just 12,000 — where he worked out of a home studio that’s almost invisible from the road, and from the curators and collectors who must have descended from the city like vultures. “It’s sort of tucked away. You really don’t even know the house is there,” says Jacob P. Matthews, one of two agents who are listing the home for $600,000, or about as much as a signed Johns print sells at auction.
The former post-and-beam barn was set low into the side of a slope that looks out over a creek. Records show that Johns bought the place for $48,000 from Adele Earnest and Cordelia Hamilton, founders of the American Folk Art Museum, who held the mortgage. “[Adele Earnest] probably knew he was talented and was helping him buy the house from her,” says Jody Atkinson, who shares the listing with Matthews. “There was just a whole artistic community here.”
That community included Johns’s tight circle of friends: John Cage had been visiting since the 1950s as a founder of the nearby experimental-artist colony Gate Hill Cooperative, also known as “The Land.” That project also pulled in Cage’s partner, Merce Cunningham. The three would spend time at Johns’s picnic table in the back, according to local paper The Journal News. “I do most of my work here,” Johns told the paper in 1976.
When Johns moved in, he led a renovation to bring in light and add space. He ripped out the first floor’s south-facing wall, replacing it with a grid of windows, whose thick wood frames echo the barn beams. Johns also added an addition to the western side, wedging a family room into the first floor and a studio to the second floor, whose windows roll up into the ceiling like a garage door, opening the room to the trees. He put in a skylight, too. “That whole space has light from every direction. You have ambient, bright light all the time,” says Stephanie Gutmann, a writer and editor who bought the house in 2013 for $380,000 with her husband, the author William Tucker. Land records seem to show two owners between them and Johns, with Tucker buying from Robbin Novak, and Novak buying from Frederick and Elsie Lowell.
Gutmann says none of the owners seem to have changed much of what Johns had done. “I always felt the whole time I was there that the whole house had been renovated by people with great aesthetic senses,” says Gutmann. Tile on the lower level, stretching from the kitchen into a wood-walled dining room with a working fireplace, is a hand-glazed brick in a pale turquoise. Windows on the upper level come without fussy panes. And in the kitchen, plates and bowls are displayed on shelves that stretch from floor to ceiling: a simple, minimal choice. “Those are open shelves, not cupboards,” Gutmann points out. “That’s a very smart, aesthetically minded decision: It doesn’t cut off the view or the light and doesn’t make the space smaller. The priority was for openness. He wasn’t very big on barriers.”
As for why the house is only $600,000, says Atkinson, the agent, “There’s the romance of it and then there’s the reality of it.” (The property, says Gutmann, needs regular maintenance, as all old houses do.) The other reason: This isn’t some luxury country estate. The kitchen’s outdated. There’s one solitary bathroom. “It’s not real fancy,” Gutmann says. “Every creature comfort is not taken care of. But what you get, in exchange, is this unique immersion in nature.”
From the gravel driveway, the main house (left) is hardly visible. To the right, an efficiency apartment built into a garage can be rented out or used as a guesthouse.
The home was once a post-and-beam barn. Johns added an addition to the right of the chimney when he arrived in 1973.
Johns also added the wall of windows to the lower level and the windows to the studio on the upper level (far left), which retract into the ceiling via a garage-door mechanism.
Stairs lead down to a gravel firepit area; farther down is the creek.
A view of the creek.
Just inside the home’s main entrance. Stairs lead down to the dining area, kitchen, and family room.
To the right of the main entrance is Johns’s studio. Those windows roll up into the high ceilings. The Masonite floor may be original to his addition.
Across from the studio is the home’s only bathroom, whose fixtures show up in a series of paintings Johns carried out between 1983 and 1988.
One of two bedrooms in the main house. Both are on the upper floor.
The stairs down lead to the dining area, whose brick flooring is glazed in pale turquoise.
The house retains the original barn beams. The home was converted sometime before the 1930s.
Next to the dining area is a kitchen. Behind arched shutters is a pantry that includes a refrigerator.
The entrance to the kitchen.
Owner Stephanie Gutmann speculates the open shelving in the kitchen was Johns’s decision. “The priority was for openness. He wasn’t very big on barriers.”
The family room on the lower level is just below Johns’s studio, and part of his addition.
Outside the family room and dining room a porch stretches the length of the house.
The efficiency apartment may have once been used as a guesthouse. The owner Stephanie Gutmann used it as an Airbnb.
That Airbnb listing has drawn an artistic set of tenants, Gutmann says. One even converted the garage temporarily into a ceramics studio.
From the gravel driveway, the main house (left) is hardly visible. To the right, an efficiency apartment built into a garage can be rented out or used as a guesthouse.
The home was once a post-and-beam barn. Johns added an addition to the right of the chimney when he arrived in 1973.
Johns also added the wall of windows to the lower level and the windows to the studio on the upper level (far left), which retract into the ceiling via a garage-door mechanism.
Stairs lead down to a gravel firepit area; farther down is the creek.
A view of the creek.
Just inside the home’s main entrance. Stairs lead down to the dining area, kitchen, and family room.
To the right of the main entrance is Johns’s studio. Those windows roll up into the high ceilings. The Masonite floor may be original to his addition.
Across from the studio is the home’s only bathroom, whose fixtures show up in a series of paintings Johns carried out between 1983 and 1988.
One of two bedrooms in the main house. Both are on the upper floor.
The stairs down lead to the dining area, whose brick flooring is glazed in pale turquoise.
The house retains the original barn beams. The home was converted sometime before the 1930s.
Next to the dining area is a kitchen. Behind arched shutters is a pantry that includes a refrigerator.
The entrance to the kitchen.
Owner Stephanie Gutmann speculates the open shelving in the kitchen was Johns’s decision. “The priority was for openness. He wasn’t very big on barriers.”
The family room on the lower level is just below Johns’s studio, and part of his addition.
Outside the family room and dining room a porch stretches the length of the house.
The efficiency apartment may have once been used as a guesthouse. The owner Stephanie Gutmann used it as an Airbnb.
That Airbnb listing has drawn an artistic set of tenants, Gutmann says. One even converted the garage temporarily into a ceramics studio.


