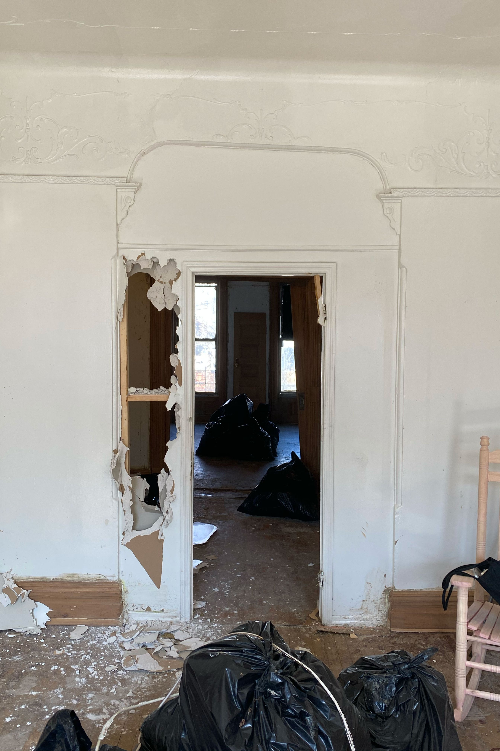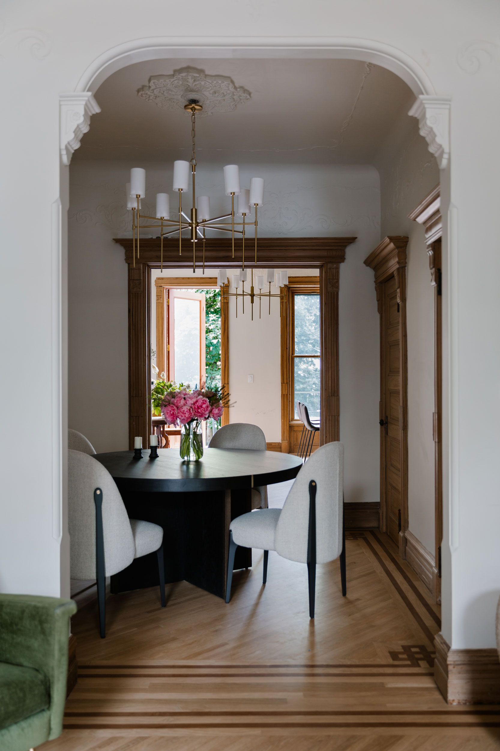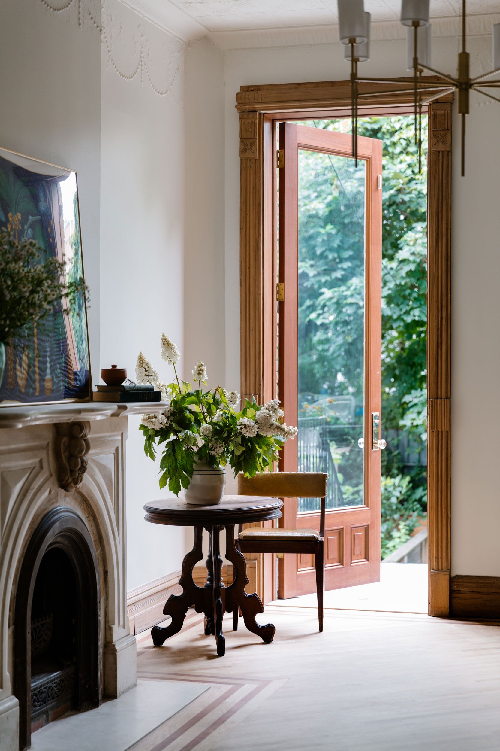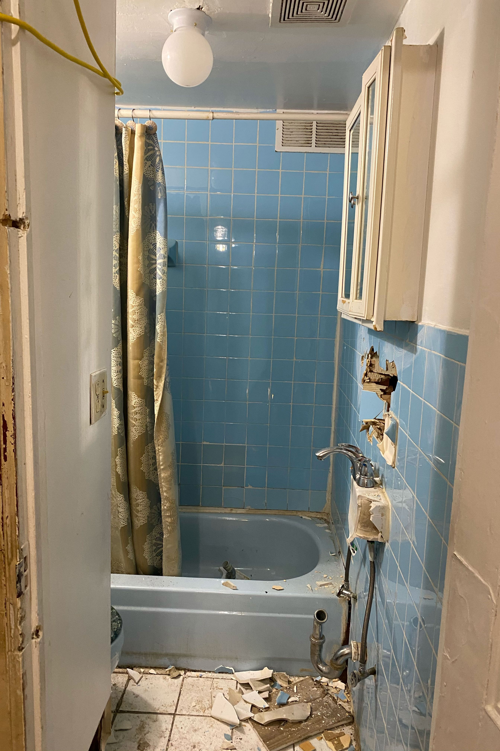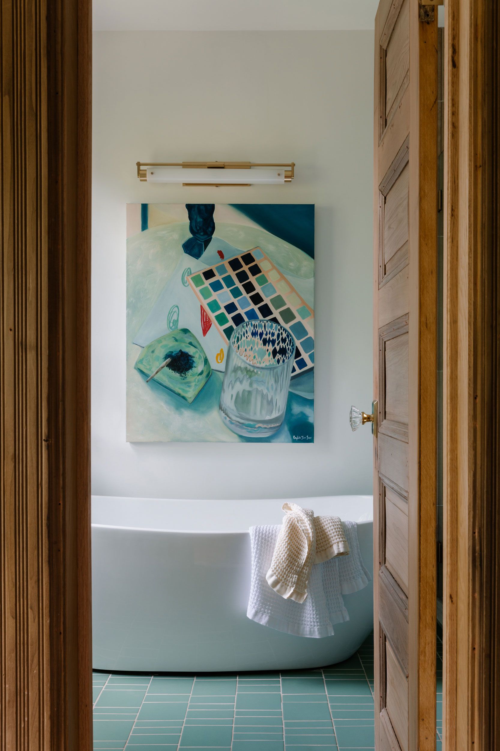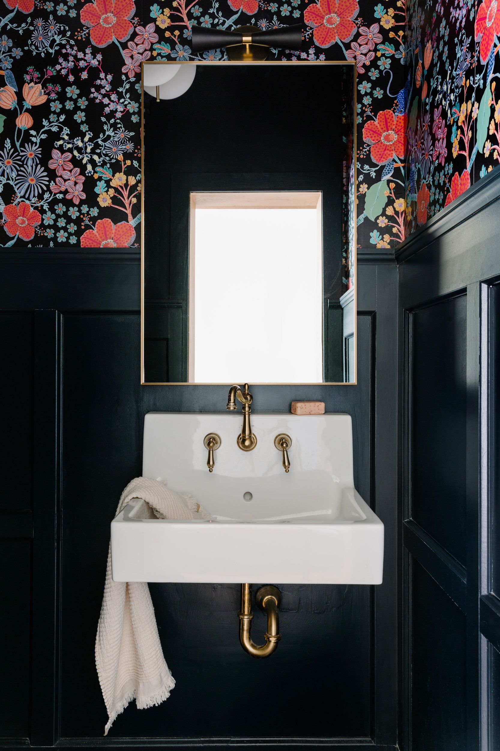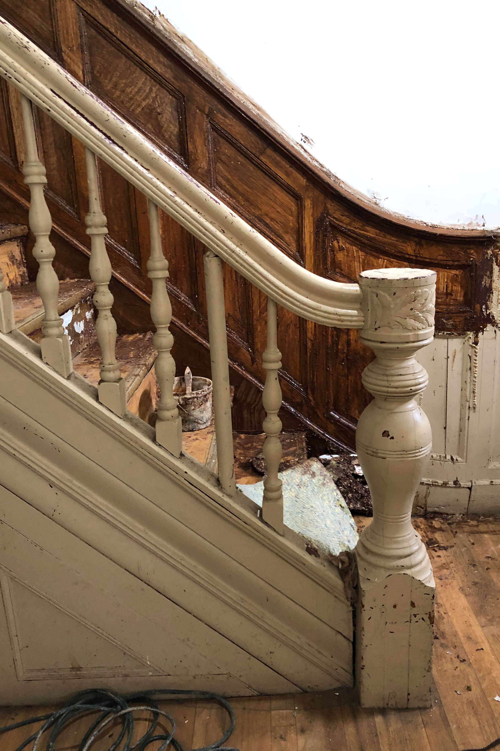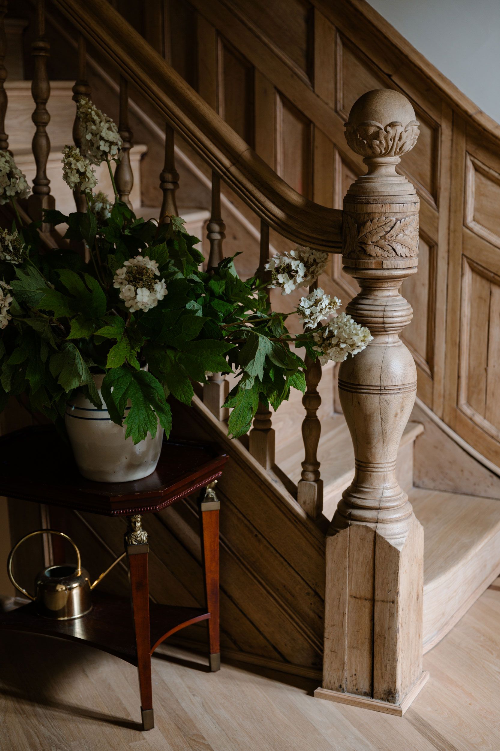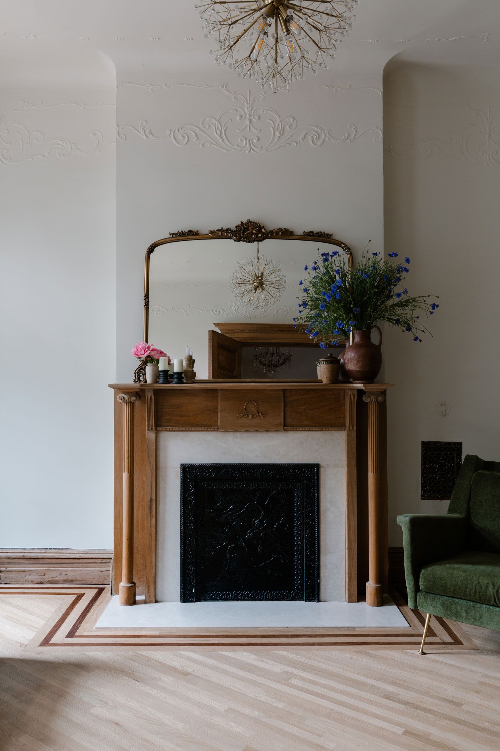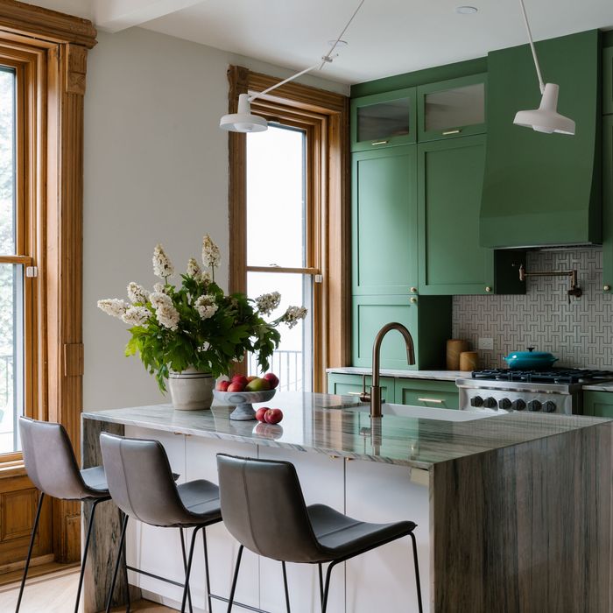
When Laura Higby and Rebecca Stubbs bought this 2,400-square-foot Bedford-Stuyvesant house, they knew they wanted to bring it back to its 19th-century glory days — a full renovation that also respected its history. And so Higby, a Coast Guard investigations officer, and Stubbs, a lawyer, brought in Jordan Slocum and Barry Bordelon, a.k.a. the Brownstone Boys, a couple who, after renovating their own house in 2018, turned their hard-won expertise into a business. “This is our largest restoration yet,” says Slocum.
When the Higby and Stubbs bought it, the house had been divided into three separate apartments; the couple now live upstairs, with a garden rental below. In the process, what was once a kitchen became a bathroom; doors were transplanted from one part of the house to another. “Every color of the rainbow was on that woodwork,” Slocum says of the stairway. “So when everything was stripped down, all of this beautiful oak was discovered. All these leaves and florets started to show.”
When the fireplace was restored back to its natural wood, it also had many layers of paint. “It’s horrible to see, but in a way the paint kind of protects it,” Bordelon says.
Higby and Stubbs found out they were having twin girls midway through the renovation. The house is now their family home.
This closed-off arched doorway dated from when the house was divided into apartments.
“We had to rebuild it,” Bordelon says of correcting the crookedness, as he explains that old houses settle, creating wonky sight lines. “We stood with the plaster worker trying to figure out how to straighten it; he kind of did it with a trick of the eye.” The view here is from the living room toward the kitchen, with the dining area in between. The white oak floors are all new, with Peruvian walnut inlays seen here.
The marble fireplace was salvaged from a teardown in Harlem. “We added that back door,” Bordelon says of replacing one of the three windows in the kitchen with the custom-designed door that leads to the deck and stairway to the garden, which they also created.
“This was the original garden bathroom, which had to go,” Slocum says. “We had to switch the configuration of the layout.” But not before he admits that he considered salvaging those blue tiles.
“Where this bathroom is now,” Slocum says, “there used to be a kitchen.” The door was transplanted from another part of the house and refinished. They used three different sizes of tiles from Fireclay Tile for the floor to create a more spontaneous pattern than the usual tile grid.
The wainscoting was added and painted to give more character to the small powder room on the parlor floor, which was outfitted with a vintage sink and Monkey Garden wallpaper from Carly Home.
Slocum says there were 20 layers of paint.
“The original ball topping the post was missing, so Laura’s father custom designed the one that is there now,” says Slocum.
“The delicate tapestry plasterwork was there,” Borderlon says of the decorative detail on the walls of the living room. “Our plaster worker, Raul Agrippa, literally took sections of it off the wall and put them down on a worktable and sanded them, and he had to re-create some of it. He is a true artist.” The fireplace was restored back to its natural wood: “That fireplace was in pretty good shape once it was stripped.”
This closed-off arched doorway dated from when the house was divided into apartments.
“We had to rebuild it,” Bordelon says of correcting the crookedness, as he explains that old houses settle, creating wonky sight lines. “We stood with the plaster worker trying to figure out how to straighten it; he kind of did it with a trick of the eye.” The view here is from the living room toward the kitchen, with the dining area in between. The white oak floors are all new, with Peruvian walnut inlays seen here.
The marble fireplace was salvaged from a teardown in Harlem. “We added that back door,” Bordelon says of replacing one of the three windows in the kitchen with the custom-designed door that leads to the deck and stairway to the garden, which they also created.
“This was the original garden bathroom, which had to go,” Slocum says. “We had to switch the configuration of the layout.” But not before he admits that he considered salvaging those blue tiles.
“Where this bathroom is now,” Slocum says, “there used to be a kitchen.” The door was transplanted from another part of the house and refinished. They used three different sizes of tiles from Fireclay Tile for the floor to create a more spontaneous pattern than the usual tile grid.
The wainscoting was added and painted to give more character to the small powder room on the parlor floor, which was outfitted with a vintage sink and Monkey Garden wallpaper from Carly Home.
Slocum says there were 20 layers of paint.
“The original ball topping the post was missing, so Laura’s father custom designed the one that is there now,” says Slocum.
“The delicate tapestry plasterwork was there,” Borderlon says of the decorative detail on the walls of the living room. “Our plaster worker, Raul Agrippa, literally took sections of it off the wall and put them down on a worktable and sanded them, and he had to re-create some of it. He is a true artist.” The fireplace was restored back to its natural wood: “That fireplace was in pretty good shape once it was stripped.”
More Great Rooms
- ‘If I Had to Leave This Place, I Would Probably Leave New York’
- I’ll Never Forget the Apartment Gaetano Pesce Did for Ruth Shuman
- A Bold Park Avenue Penthouse for Empty Nesters



