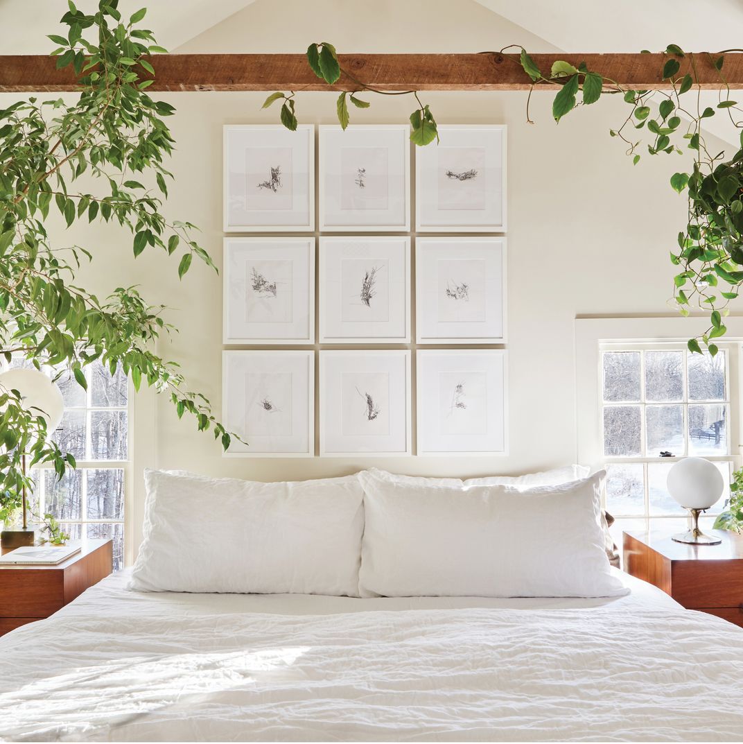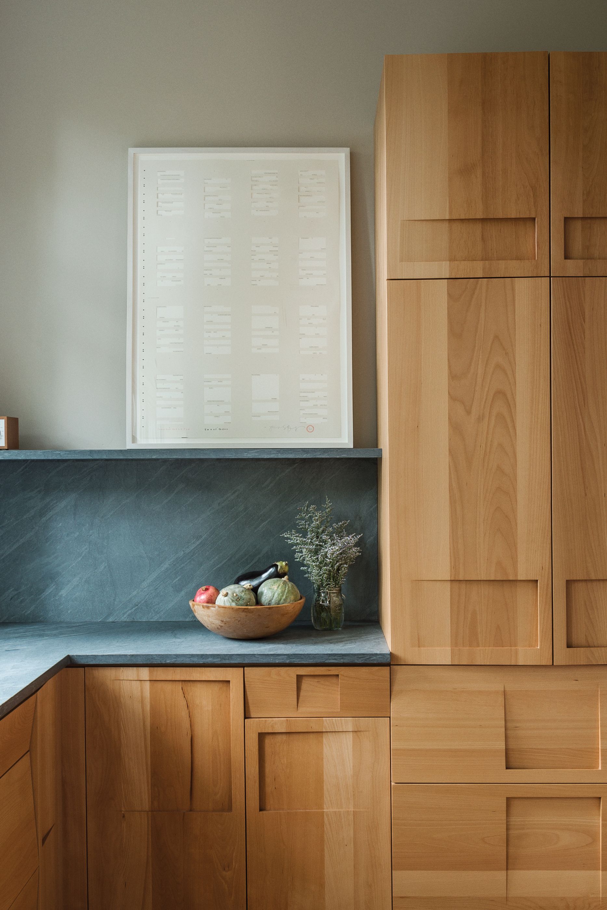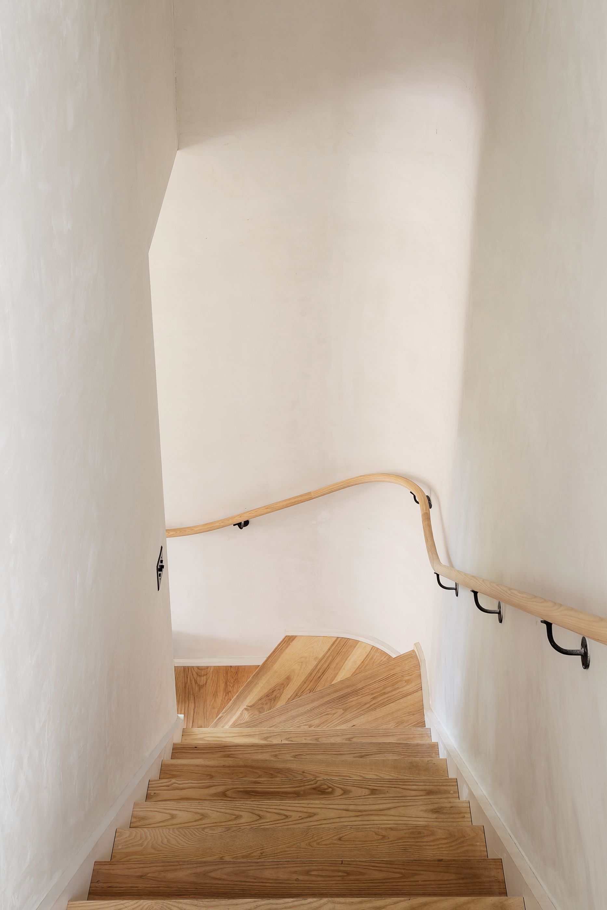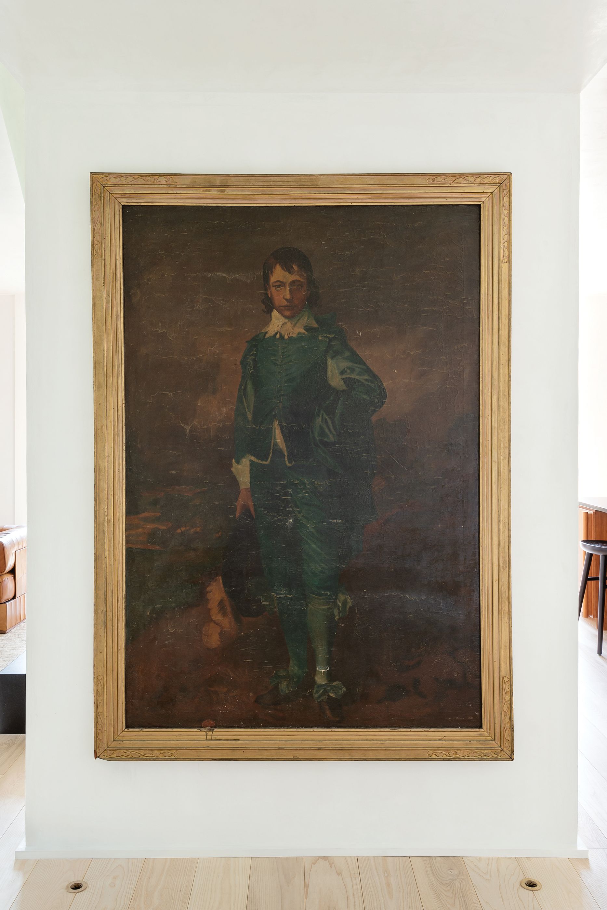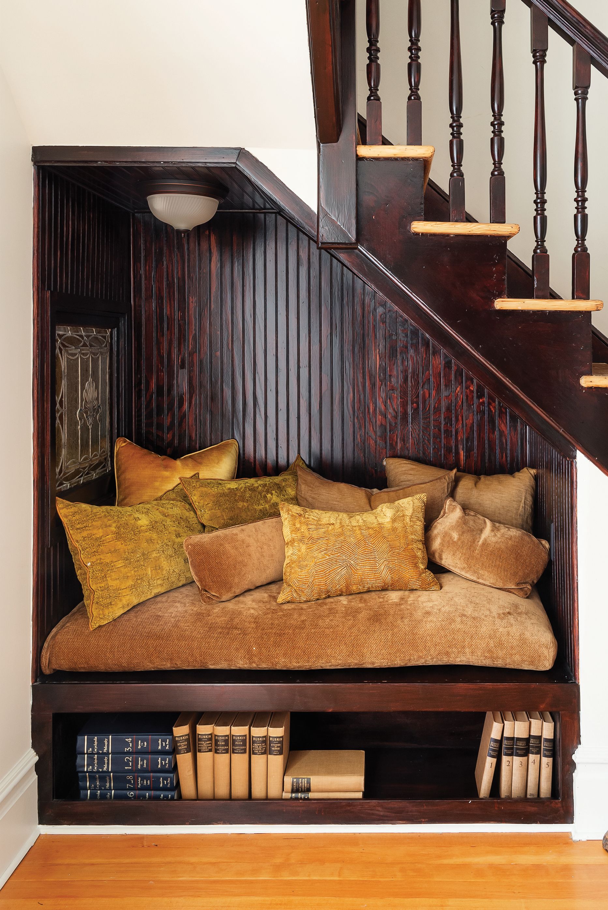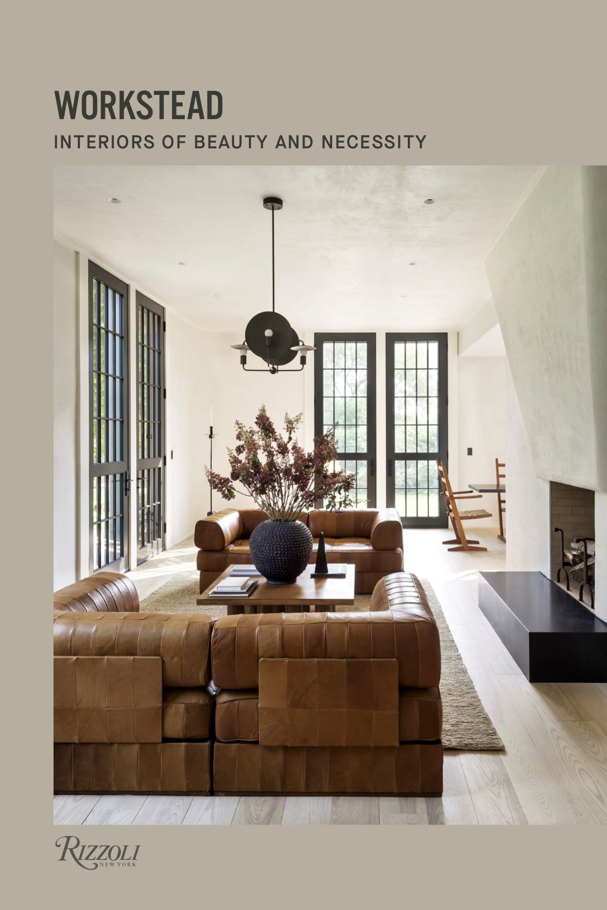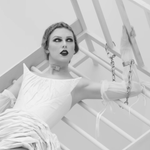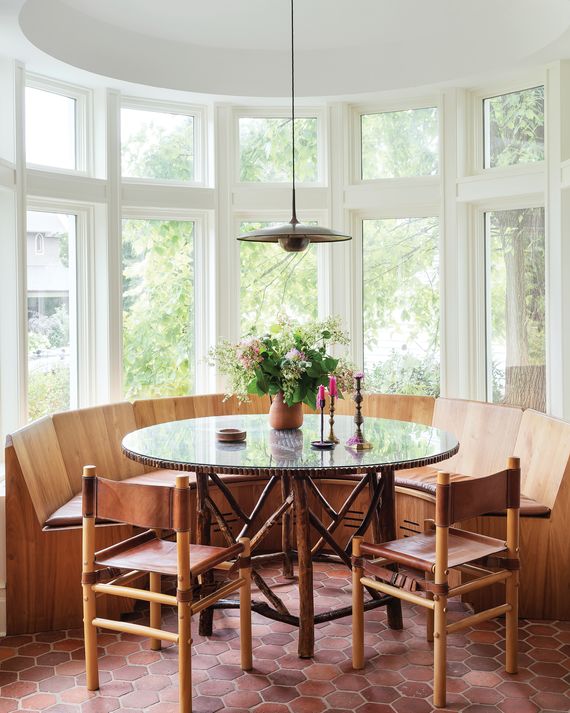
One of the most influential design firms during the last decade, when a wave of new-and-old-at-once Brooklyn aesthetic washed over the world, has been the firm Workstead. Headquartered near the Gowanus Canal, with a lighting studio in Hudson, New York, it first made a name for itself for the interiors they did for the conversion of a former barrel factory in Williamsburg into the Wythe Hotel in 2012 (Morris Adjmi was the architect.) The firm honored the building’s past while never exhibiting any pretensions of nostalgia, and it set the tone for much of its work to come.
“It’s always a push and pull between history and modern life, “ Stefanie Brechbuehler, who founded the firm in 2009 with her husband, Robert Highsmith (the third partner, Ryan Mahoney, joined the next year.) “The fine line that lets those two coexist is the sweet spot for us.”
Or, as Highsmith puts it: “trying to create spaces that feel simultaneously tied to the past and very much living in today.”
Their ensuing residential work has displayed that same ingenious sensitivity to craftsmanship and comfort whether it is in the rehabilitation of a well-worn Victorian or a new wing for an existing home. Now you can explore the world they’ve made in a new book Interiors of Beauty and Necessity, out next month from Rizzoli, and they gave us an early look.
The bedroom of the house 1850’s Colonial house in Gallatin where Highsmith and Brechbuehler once lived with their two children.
For this Boerum Hill project (this is its kitchen) “We really collaborated with our client who is an author,” Highsmith says. “We were given a book where the author removed text from existing text with an Exacto knife and created a new story and dropped it off at our office, and we thought it would be fun to riff on that idea.” The cabinetry is by woodworker, Markus Bartenschlager: “There is not one straight up and down flat piece of carpentry in the whole kitchen.” The subtly-grained beechwood allows the planar aspects of the wood’s design.
The stairwell inside a the additon, which was a kind of second pavillion, they built to a Victorian farmhouse. The owner “wanted to breathe fresh life into the original house by sort of giving it a sibling.” Highsmith says.
A reproduction of the famous Blue Boy painting by Thomas Gainsborough takes center stage on the ground floor of the Victorian farmhouse’s addition. “We worked with an amazing crew,” Mahoney says, “who hand plastered the entire interior of this pavilion, color matching a Farrow & Ball color we used in the project called Wimborne White and it just has this very subtle shimmering effect to it that changes constantly during the day.”
In the same Prospect Park South house a space beneath a second staircase was transformed to a luxuriously private reading niche
The book’s cover.
The bedroom of the house 1850’s Colonial house in Gallatin where Highsmith and Brechbuehler once lived with their two children.
For this Boerum Hill project (this is its kitchen) “We really collaborated with our client who is an author,” Highsmith says. “We were given a book where the author removed text from existing text with an Exacto knife and created a new story and dropped it off at our office, and we thought it would be fun to riff on that idea.” The cabinetry is by woodworker, Markus Bartenschlager: “There is not one straight up and down flat piece of carpentry in the whole kitchen.” The subtly-grained beechwood allows the planar aspects of the wood’s design.
The stairwell inside a the additon, which was a kind of second pavillion, they built to a Victorian farmhouse. The owner “wanted to breathe fresh life into the original house by sort of giving it a sibling.” Highsmith says.
A reproduction of the famous Blue Boy painting by Thomas Gainsborough takes center stage on the ground floor of the Victorian farmhouse’s addition. “We worked with an amazing crew,” Mahoney says, “who hand plastered the entire interior of this pavilion, color matching a Farrow & Ball color we used in the project called Wimborne White and it just has this very subtle shimmering effect to it that changes constantly during the day.”
In the same Prospect Park South house a space beneath a second staircase was transformed to a luxuriously private reading niche
The book’s cover.
More Great Rooms
- A Burlesque Family at Home
- The Selby’s New Book About Creatives With Kids at Home
- ‘If I Had to Leave This Place, I Would Probably Leave New York’



