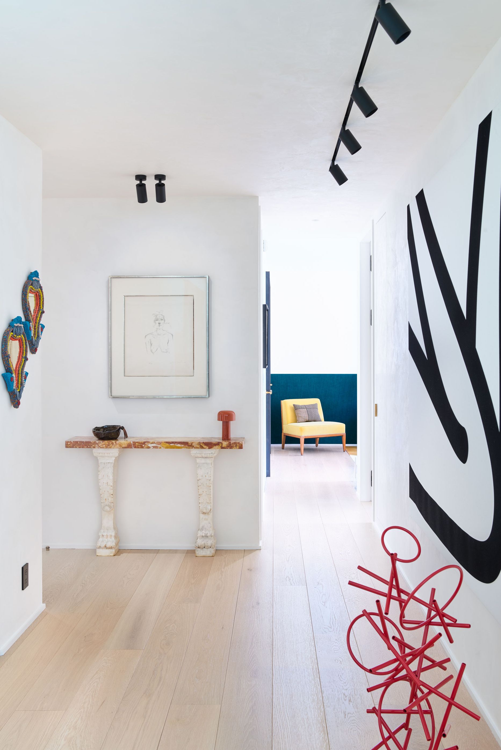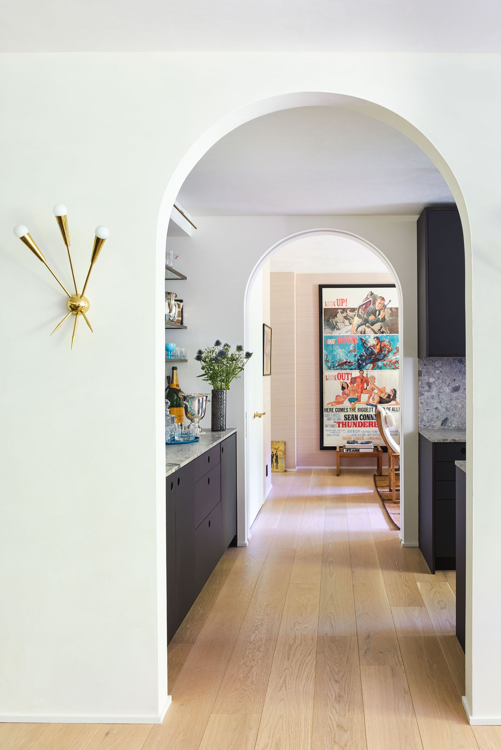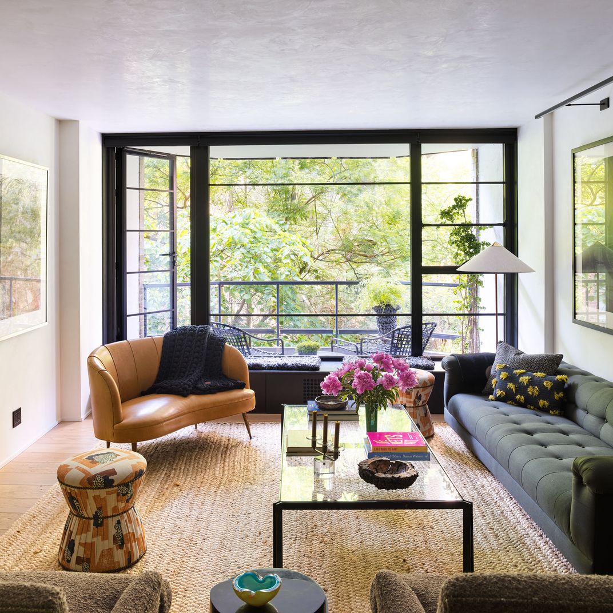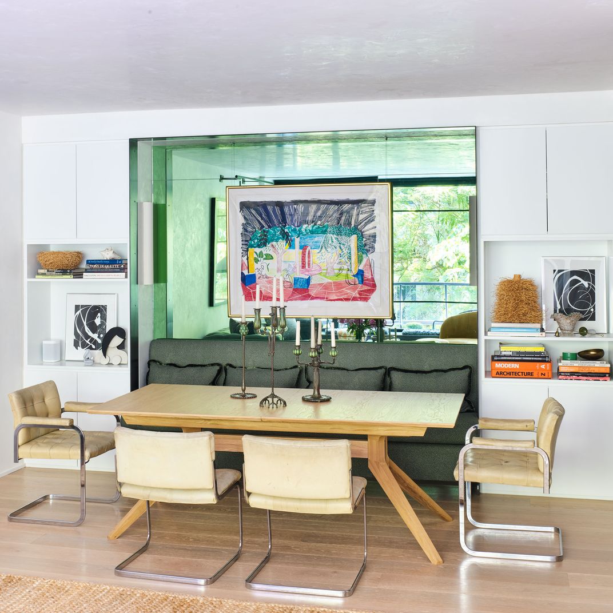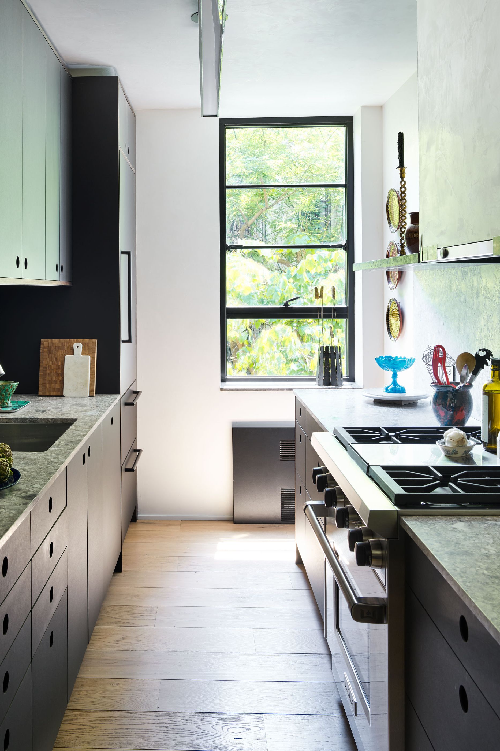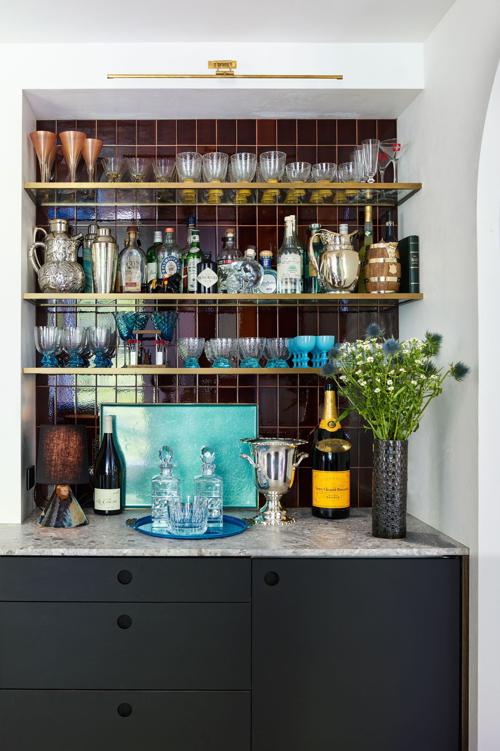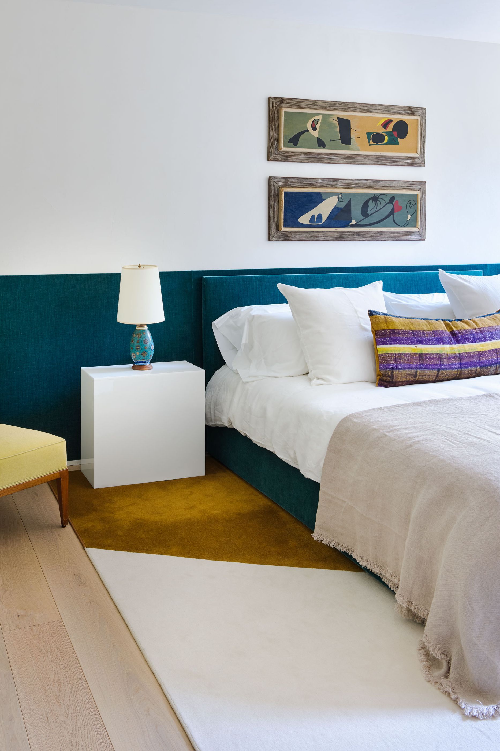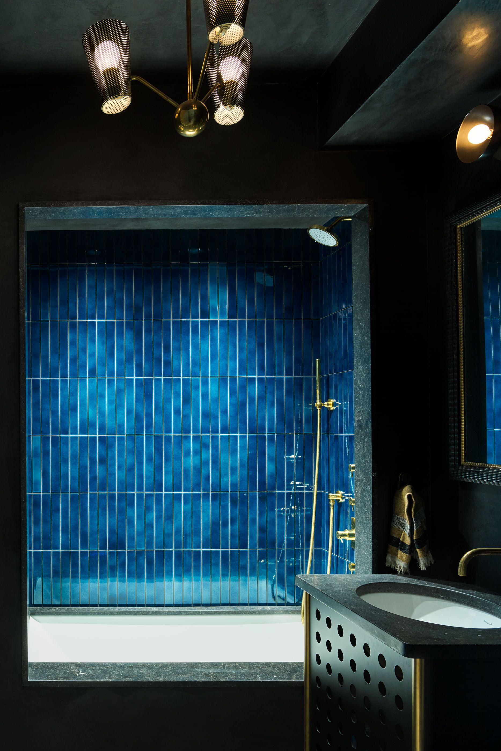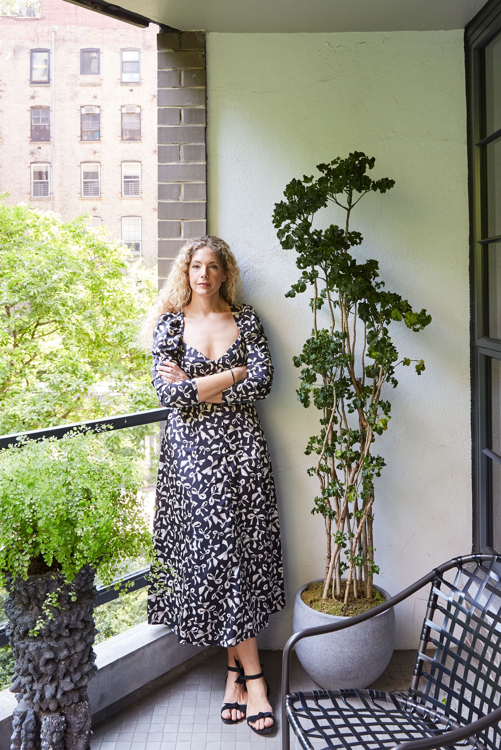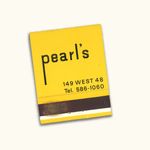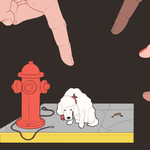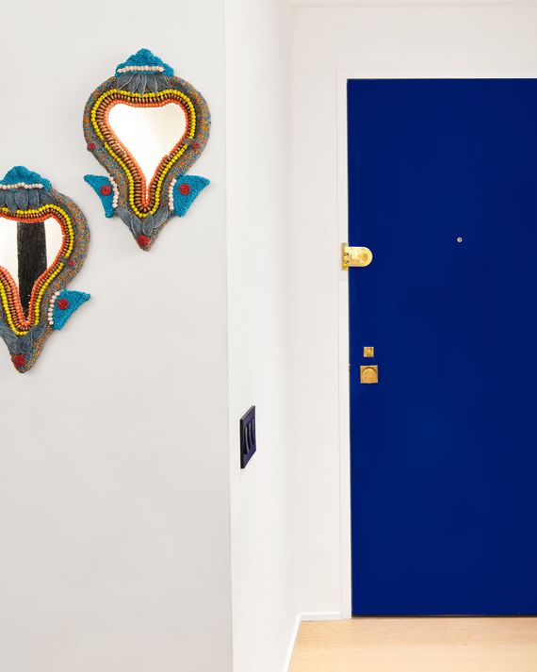
I never imagined I would be in a postwar building,” Alexandra Pappas says. Indeed, for 18 years she rented an apartment across the hall from me in the five-story 1854 West Village brownstone where I live still; she threw wonderful parties. “I remember walking into that building on 9th Street and thinking, Oh my God, I found the place of my dreams,” she says. “I loved it there so much.”
So I was intrigued when she said she was moving a few blocks but a world away to Butterfield House, designed by Walter Gropius protégés William J. Conklin and James Rossant and built in 1962. Constructed of beige brick with distinctive bay windows, it was lauded for how well it blended in with the historic streetscape and for the graciousness of its layouts and details (not always the case with buildings of that era). It fronts on both 12th and 13th Streets and has a large garden courtyard filled with trees. Pappas’s terrace off her living room is veiled in privacy thanks to the leafy scrim.
Pappas, whose family is in real-estate development, grew up in Boston and Greenwich. She started her firm, Pappas Miron Design, in 2003 with her best friend and design partner, Tatyana Miron. The apartment she ended up buying was in a hangover state from its past renovations, with a dining alcove closed off from the kitchen and aged-out parquet floors.
“When I first saw it, I had come from this European crumbly brownstone, and I was thinking that I wanted it to be very severe and Bauhaus,” she says. “All my references were from that era. But then it sort of morphed into something more Italian mid-century.” She worked closely with the architect David Mansfield and Miron. The building’s modernism seemed refreshing, up to a point. “Knowing what I had to work with in terms of furnishings and art and the way I want to live, the severity of going totally architect-y Bauhaus was not realistic,” Pappas says. “I think there is a way to keep it clean and spare but also have it be homey and highlight some of the interesting finds that I have collected over the years, so it was pretty organic.
“It was a long process,” Pappas reflects, “but I’m happy. I finally had a dinner party the other night. It was really wonderful to get to enjoy it.”
The Entry: A Giacometti lithograph hangs above the antique console found at Doyle. The large black-and-white painting is by Julian Opie. The red sculpture is 1970s metal sourced at Theron Ware in Hudson. The apartment’s parquet floors were replaced with wide oak plank from Carlisle Flooring.
The Arches: Architect David Mansfield’s renovations included opening up the closed-off dining area with graceful arched pocket doors that can privatize the library/guest room.
The Living Room: The décor is a mix of vintage finds and family pieces. The sofa belonged to Pappas’s father, Jim Pappas; she re-covered it in Holland & Sherry fabric. The settee in Moore & Giles leather is from Design on a Dime, and the coffee table is vintage from Arenskjold in Hudson.
The Dining Area: Defined by a custom banquette designed by Pappas Miron, the dining area has a couple of specific inspirations: “Tatyana’s rose-colored glass in her bar and a project of Frank de Biasi’s where he had done almost a room divider in blue glass with a piece of art hanging in front of it,” says Pappas, “and I thought that was the coolest thing I had ever seen.” She loves the use of colored mirror that seemed like this “weird, forgotten cool material.” The lithograph over the dining table is by David Hockney.
The Kitchen: Pappas loves to cook and entertain so she enlarged the galley kitchen, installing appliances by SubZero and Wolf.
Countertop slabs came from ABC Stone and finished and installed by Stone Solutions in Yonkers.
Her Bedroom: The bed is custom-made, and the blue wall upholstery is in Spencer velvet that Pappas salvaged from the room she and Miron designed for the Kips Bay Decorator Show House in 2019. Vintage faux Miros hang above the bed.
The Powder Room: The room is bathed in deep-blue Ann Sacks tile along with NSI granite slabs. The vanity is a custom design with Fort Standard, and the sink is Kallista.
Alexandra Pappas on the terrace off her living room.The large plant stand on the left is by Dove Drury.
The Entry: A Giacometti lithograph hangs above the antique console found at Doyle. The large black-and-white painting is by Julian Opie. The red sculpture is 1970s metal sourced at Theron Ware in Hudson. The apartment’s parquet floors were replaced with wide oak plank from Carlisle Flooring.
The Arches: Architect David Mansfield’s renovations included opening up the closed-off dining area with graceful arched pocket doors that can privatize the library/guest room.
The Living Room: The décor is a mix of vintage finds and family pieces. The sofa belonged to Pappas’s father, Jim Pappas; she re-covered it in Holland & Sherry fabric. The settee in Moore & Giles leather is from Design on a Dime, and the coffee table is vintage from Arenskjold in Hudson.
The Dining Area: Defined by a custom banquette designed by Pappas Miron, the dining area has a couple of specific inspirations: “Tatyana’s rose-colored glass in her bar and a project of Frank de Biasi’s where he had done almost a room divider in blue glass with a piece of art hanging in front of it,” says Pappas, “and I thought that was the coolest thing I had ever seen.” She loves the use of colored mirror that seemed like this “weird, forgotten cool material.” The lithograph over the dining table is by David Hockney.
The Kitchen: Pappas loves to cook and entertain so she enlarged the galley kitchen, installing appliances by SubZero and Wolf.
Countertop slabs came from ABC Stone and finished and installed by Stone Solutions in Yonkers.
Her Bedroom: The bed is custom-made, and the blue wall upholstery is in Spencer velvet that Pappas salvaged from the room she and Miron designed for the Kips Bay Decorator Show House in 2019. Vintage faux Miros hang above the bed.
The Powder Room: The room is bathed in deep-blue Ann Sacks tile along with NSI granite slabs. The vanity is a custom design with Fort Standard, and the sink is Kallista.
Alexandra Pappas on the terrace off her living room.The large plant stand on the left is by Dove Drury.
More Great Rooms
- The Selby’s New Book About Creatives With Kids at Home
- ‘If I Had to Leave This Place, I Would Probably Leave New York’
- I’ll Never Forget the Apartment Gaetano Pesce Did for Ruth Shuman



