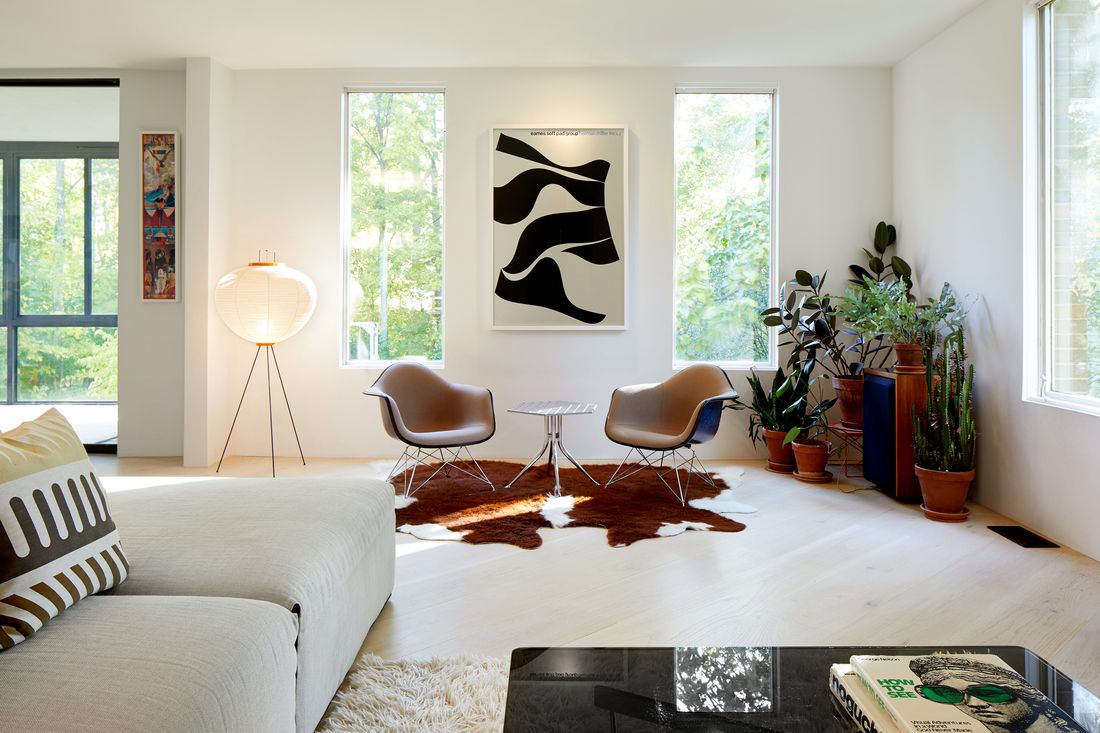
This story was originally published by Curbed before it joined New York Magazine. You can visit the Curbed archive at archive.curbed.com to read all stories published before October 2020.
If you had told Sam Grawe, Herman Miller’s former brand director, that after 15 years in the Bay Area he and his family would up and move to the middle of Michigan, he would have called you crazy.
For one, he and his wife had just bought an Eichler home in Marin County, and, two, the lifestyle change would be pretty drastic.
But the opportunity to work for Herman Miller was a strong incentive, and Grawe, who was the editor-in-chief of Dwell magazine for a number of years, decided to take the leap. “It was an amazing opportunity to be a part of [the company’s] storied legacy,” Grawe explains.
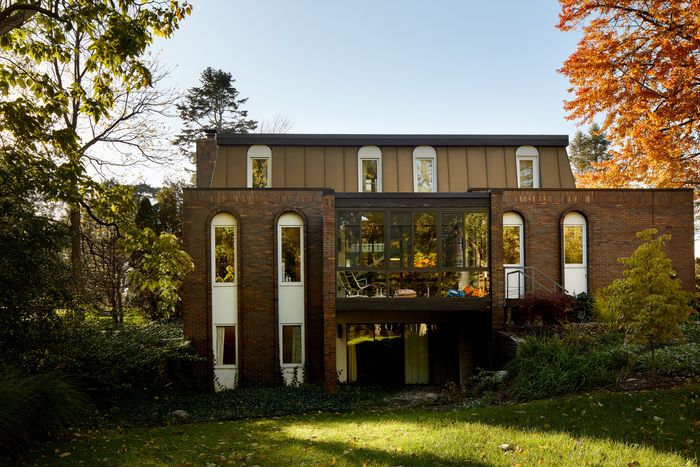
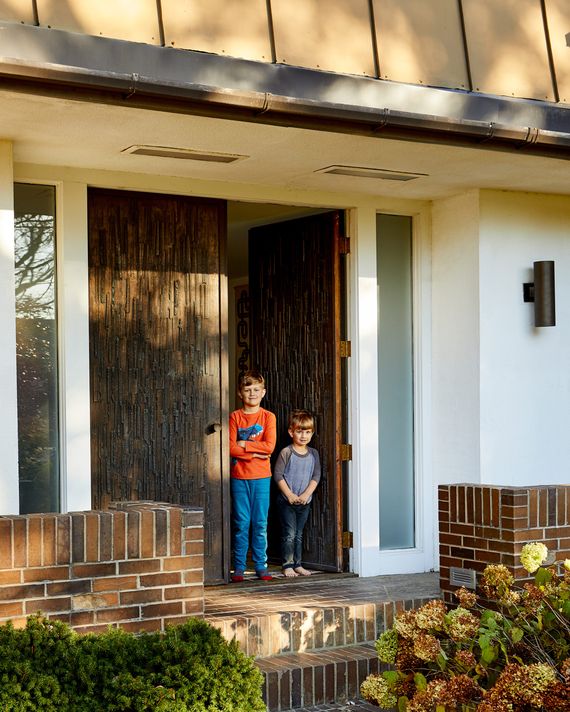
When Grawe and his wife Anissa started looking for a home in Michigan for themselves and their son they began their hunt closer to Herman Miller’s headquarters, in the Michigan towns of Holland and Zeeland. When they realized they wanted more of a city feel, they shifted focus to Grand Rapids, about an hour east of Herman Miller HQ. Grawe then started looking at listings and happened upon a home in the city’s Golden Triangle neighborhood, designed by local architect Richard Wright in the 1970s.
“It just seemed like this totally bizarre, Brutalist, postmodern house,” Grawe explains, adding that the couple kept coming back to it over the course of their search. “It stuck with us.” The large bronze panels that hung from the front doors really attracted Grawe; they reminded him of glassware by one of his favorite designers, Tapio Wirkkala, of Finland. “In hindsight, I would say: ‘don’t buy a house because you love the front door’,” he quips, laughing. “But they were just incredible … they have this amazing texture.”
However, the home’s interiors had seen better days; Grawe muses that the couple was probably among the only ones to see the house’s potential. It was clear to him that the home had been top-of-the-line when it was first built.
“It had all the trappings of a 1971 dream palace,” he says. An intercom speaker system connected rooms throughout the house; there were elegant teak-parquet floors; walls were lined, alternately, with grasscloth and Evelyn Ackerman wood panels. The original plans indicated shag carpet in the bathrooms and there was jungle cat wallpaper in what’s now his son’s room. There was even a Koi pond at the bottom of the central staircase.
Through this Disco-age exuberance, the family saw good bones and ’70s charm, despite some unfortunate adjustments made over the years. So they decided to take a risk and tackle a renovation, making the home their own in the process. Although initially they thought they’d work with a friend from San Francisco who is an interior architect, they decided to go with a local contractor, Becker & Sanders, on the recommendation of one of Grawe’s Herman Miller colleagues.
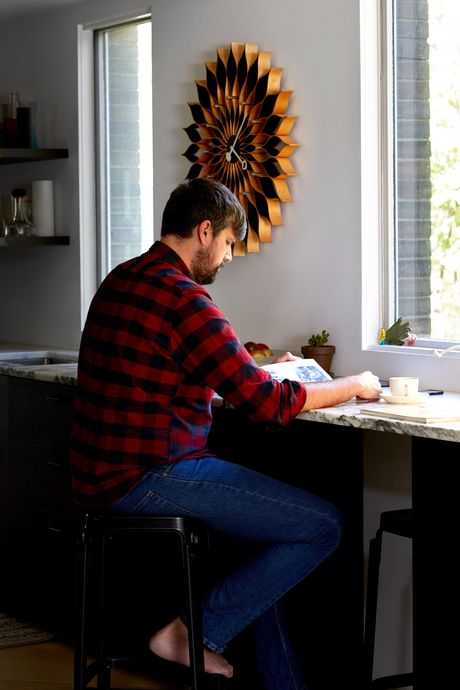
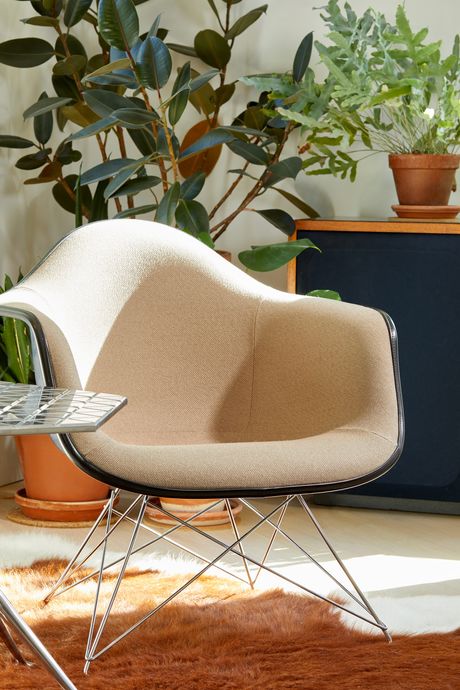
“I ended up measuring the rooms and doing drawings of how we wanted the kitchen built-ins to be, and the shelves in the library,” says Grawe. “I didn’t know anything; I just drew them in [Adobe] Illustrator but somehow at scale.”
No surface in the house hasn’t been redone, says Grawe, and the couple took out a wall in the dining room and removed a bar in the kitchen. “The kitchen had these miserable soffits that came down around the windows,” says Grawe. Those came out, too. But the couple did want to preserve many of the house’s ’70s features while bringing the house into the 21st century. Among the details preserved were the brown glazed bricks in the entryway and weighty front doors (which were given a new veneer), including their tiny rosewood handles. (Grawe likes their proportions.)
The couple had the walls smoothed throughout the home and removed what Grawe describes as “miles” of clamshell trim, painting everything white, save for the master bedroom. As avid cooks, the couple also had the kitchen redone, adding modern — and matching — appliances and a shelving nook for cookbooks at the end of the galley. The home’s exterior remained unchanged. “I loved the Romanesque arch detail around the windows,” Grawe points out.
Giant skylights hover over the central staircase, offering bountiful year-round natural light and the stair leads to a second floor with a “doughnut-shaped” hallway. “You have this balustrade that goes around that floor of the house and connects all the rooms,” he adds.
It wasn’t lost on Grawe that he’d be able to outfit the home in more classic designs than they had room for in San Francisco. Even in my drawings for the contractor, I dropped in stuff like the [Sofa Compact by Charles & Ray Eames, covered in Alexander Girard Colorado plaid upholstery] that’s in the library,” he explains. Several pieces of furniture were all part of the original interior design plan because they were what was available through Herman Miller. Grawe also tracked down a vintage George Nelson coffee table from a group of furniture designed in the 1960s, something he had been coveting.
While the family is moving on from their ’70s “dream palace,” the home has been particularly special for Grawe as he’s watched his sons grow there. But he also notes that it’s a peaceful place to return after being out in the world, thanks to its open staircase, air, light, and neutral color palette. “Even when there’s snow covering the skylights,” Grawe waxes, “light in the house is always great, no matter [the] season.”









