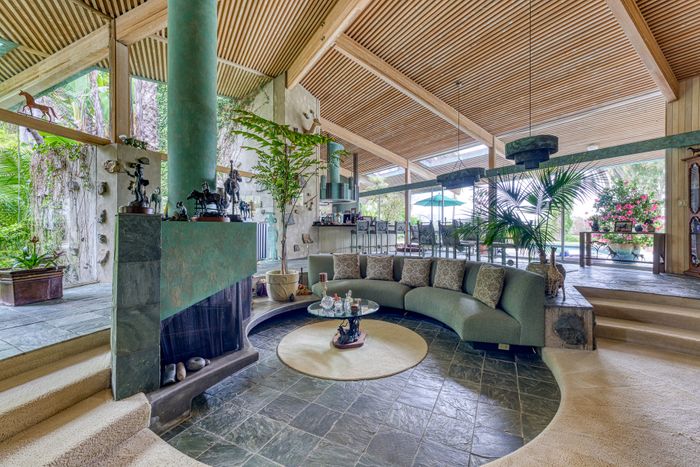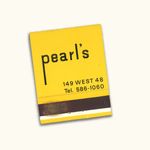
This story was originally published by Curbed before it joined New York Magazine. You can visit the Curbed archive at archive.curbed.com to read all stories published before October 2020.
Location: Rancho Santa Fe, California
Year built: 1960
Architect: Jon Antelline
Specs: 4 bedrooms, 4 bathrooms, 3,775 square feet, 3.56 acres
Price: $3,500,000
Located 20 miles northeast of San Diego (and about four miles inland), the affluent and bucolic enclave of Rancho Santa Fe was developed in the 1920s under the supervision of a young architect named Lilian J. Rice. One of the first women to graduate from U.C. Berkeley’s architecture program, Rice designed the town’s civic center in the Spanish Colonial Revival style, and the vast majority of Rancho Santa Fe’s homes followed suit.
One notable exception is this striking mid-century modern abode, now on the market for the first time since the ‘80s. Known as the Antelline Residence, the four-bedroom “statement home,” as the listing puts it, was designed in 1960 by Jon P. Antelline for his father, Fred Antelline. Jon Antelline was just 19 at the time.
Though not formally trained as an architect, the younger Antelline grew up working in his father’s general contracting and engineering firm, and evidently gained quite an education on the job. It also seems safe to assume that the Antellines had a subscription to Arts & Architecture, since they commissioned the magazine’s best-known photographer, Julius Shulman (famous for his images of the Stahl House), to shoot their home in 1961.
Positioned at the top of a 3.5-acre lot and surrounded by eucalyptus trees, the house is comprised of multiple levels that follow the contours of the land. The main level features soaring living spaces, including a circular kitchen and sunken seating areas. The sleeping quarters are on the upper level, and a studio, guest room, and bath are on the lower. Wooden decks connect the bedroom wing to the pool and patio.
While the home’s design reflects the influence of Frank Lloyd Wright, John Lautner, Richard Neutra, and the Case Study architects, it also shows off its own inventive interplay of volume, light, and geometry — displaying a particular penchant for circles.
Listing agent (and founder of the architecture blog Modern San Diego) Keith York first learned of the Antelline Residence’s existence over a decade ago, while working with Julius Shulman to identify the projects contained in his vast photo archive. “The 3x5 card filing system that Julius annotated his projects with rarely included the addresses,” York explains. “I kept asking him about this house, but all he could tell me was that it was in Rancho Santa Fe, and I thought, ‘Someday I’m going to find that house.’ It took me years and years to finally figure out the address, but it was behind a security gate, so I actually hadn’t seen it in person till about four weeks ago.”
Over the decades, the alterations on the home have been relatively minor: The carpet was replaced with slate tile, and the original walnut stain of the interior wood was stripped to a much lighter hue. “Structurally, its configuration, that’s entirely original,” says York. “It really shouldn’t be too hard to restore it to the way it was built.”
Beyond the angular swimming pool, the property includes a tennis court, an equestrian pasture, a two-stall barn and tack room, and a four-bay garage.











