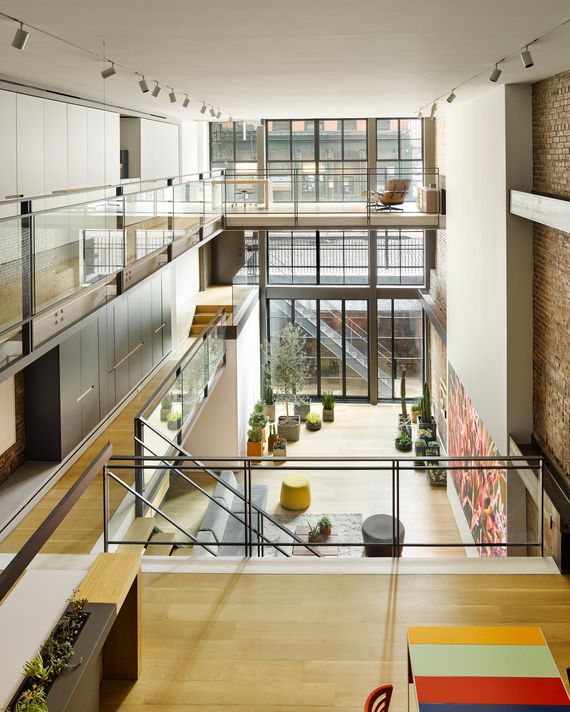
It’s almost like a townhouse within a building,” Peter Vits says of the three-story Noho space in an 1858 cast-iron building that he and his wife, the architect Zoe Vidali, first moved into in 2015. The 4,200-square-foot loft hadn’t been redone since the 1980s, when it had been the home, studio, and gallery of an artist who was one of the original tenants of the building when it became a co-op. The artist had put in three spindly spiral staircases and a Jacuzzi bathtub in the middle of the bedroom on the lowest of the floors. The only source of natural light was a back wall of glass bricks and a high window.
It was a bit like a casino with the real world blocked out. Still, Vits and Vidali didn’t start renovating immediately. “I think you have to live in the space before you start the work,” Vidali says. “Then we started working on the drawings a year later.”
Vits was born in Belgium, studied business, and came to New York in 1999 to crash on the couch of an old roommate. Vidali grew up in Greece, studied architecture and engineering, and moved to New York in 2001 after a few years in Los Angeles. The two met and set up a showroom for Vits’s furniture-importing business, Wing Partners, in their shared apartment in Chelsea in 2004.
Then, with the help of Vidali, Vits pivoted Wing to the business of interior glass walls. “You can sell a glass wall, but then you have to install it,” Vits says. “So that means you have to measure it and know Autocad, for starters.” Vidali had the know-how. “We were already a couple then,” Vits says. “I said, ‘Let’s jump on this together; I cannot do it without you,’ and it worked out perfectly.” The products they sold to others were also useful in illuminating the dark space they had set about renovating.
The living room, media room, bar, and sauna are on the cellar level. The main floor — kitchen and dining — is at ground level. And their bedroom and office are on the mezzanine upstairs.
Half of the floor toward the Crosby Street side was eliminated to create a 27-foot-tall “triple height” in the living room. “The new main structural-steel beams were installed before removing the original floor structure,” Vidali says. Some of those original wood beams were then reused to support the new floors; they repurposed much of the rest decoratively. The process was a complicated ballet. “A majority of construction took place while the original main floor was in place, as the contractor was using it instead of scaffolding in the open area, Vidali adds. “Once removed, it was a great reveal. And we could finally see the true extent of the three-level height of the space that had only existed in our mind’s eye and in renderings.”
Before the renovation, she says, “our bedroom was on the lower level, where the garden is today. There was no glass wall or access to the areaway, just a few feet of glass-brick clerestory.”
Once they got to thinking about the alterations to the back façade, where the large windows have replaced the glass bricks, Vidali contacted Prendergast Laurel Architects, which had helped redo the façade of the building years ago, so as the architect of record for the renovations, the firm would be familiar with the historic-district stipulations.
The Atrium: Vidali, center, chats with Vits, standing on the mezzanine level.
The Kitchen: It was designed by Vidali with Key Cucine fixtures, and the cabinets feature a built-in herb garden. The wood beams are repurposed from the renovation. The black-and-white print is by Yiannis Iliakis.
Vidali and Vits’s Bedroom: It overlooks the 27-foot-high atrium. The painting is by Shiho Amano, the steel doors from De Rooy.
The Sauna: Vidali designed it extra large because “I want to share it with friends after a workout or a yoga session,” says Vits. “Yoga is not happening yet, but hopefully soon.”
The Atrium: Vidali, center, chats with Vits, standing on the mezzanine level.
The Kitchen: It was designed by Vidali with Key Cucine fixtures, and the cabinets feature a built-in herb garden. The wood beams are repurposed from the renovation. The black-and-white print is by Yiannis Iliakis.
Vidali and Vits’s Bedroom: It overlooks the 27-foot-high atrium. The painting is by Shiho Amano, the steel doors from De Rooy.
The Sauna: Vidali designed it extra large because “I want to share it with friends after a workout or a yoga session,” says Vits. “Yoga is not happening yet, but hopefully soon.”
More Great Rooms
- The Selby’s New Book About Creatives With Kids at Home
- ‘If I Had to Leave This Place, I Would Probably Leave New York’
- I’ll Never Forget the Apartment Gaetano Pesce Did for Ruth Shuman










