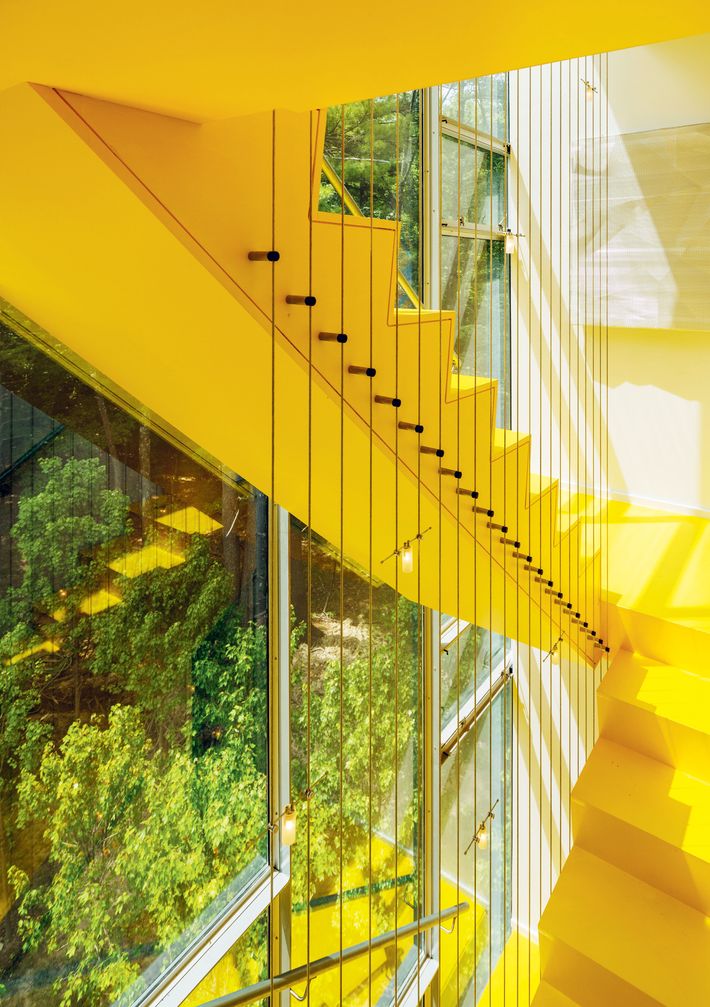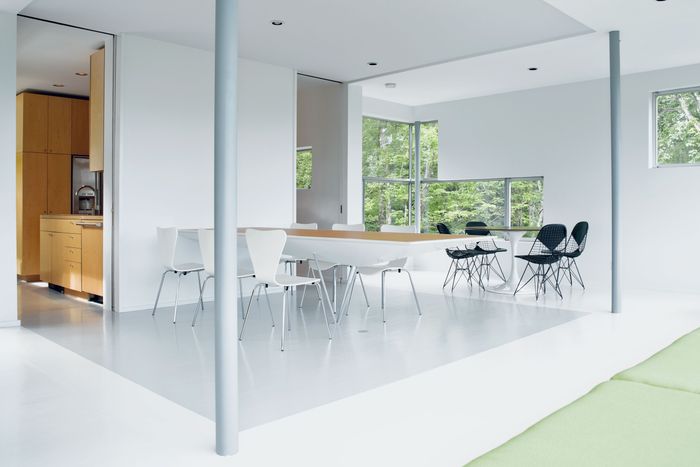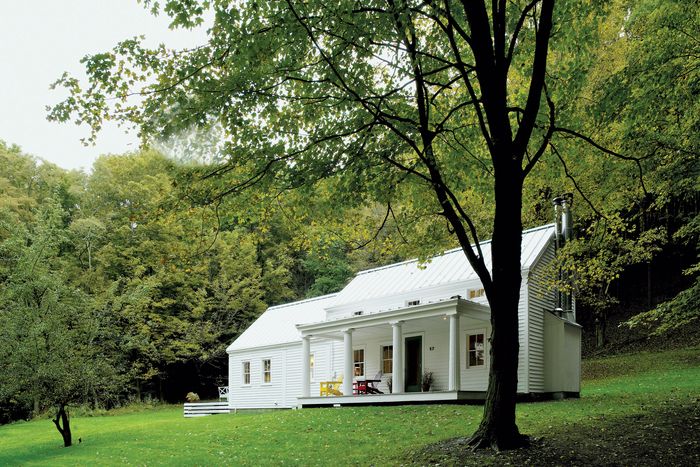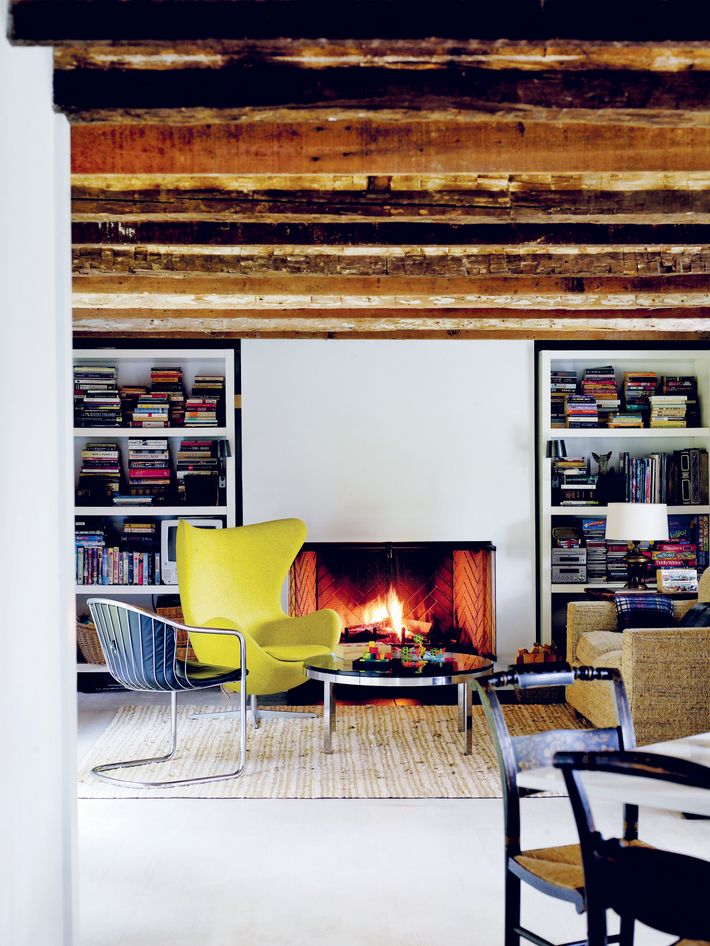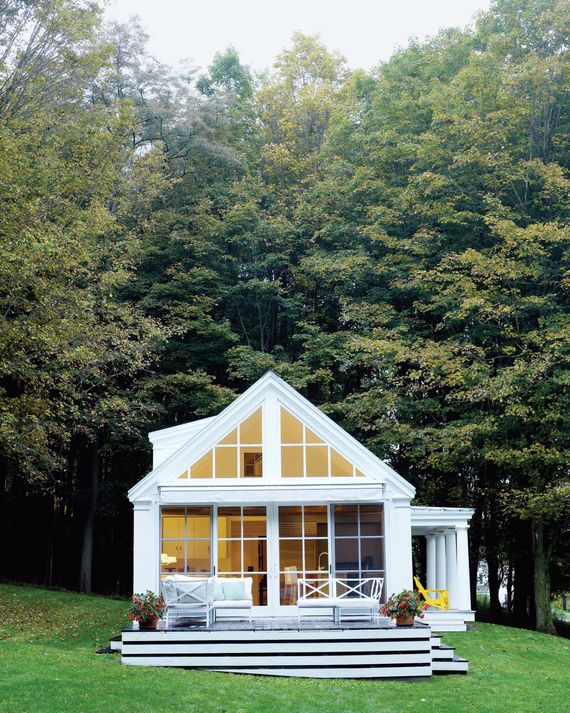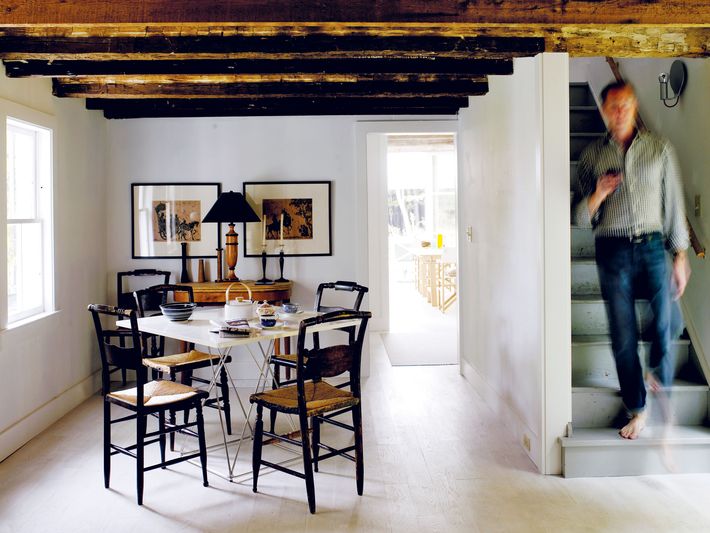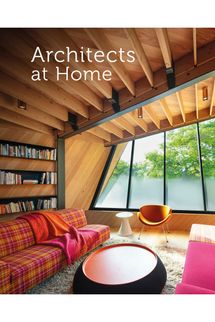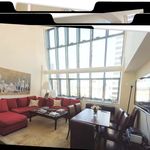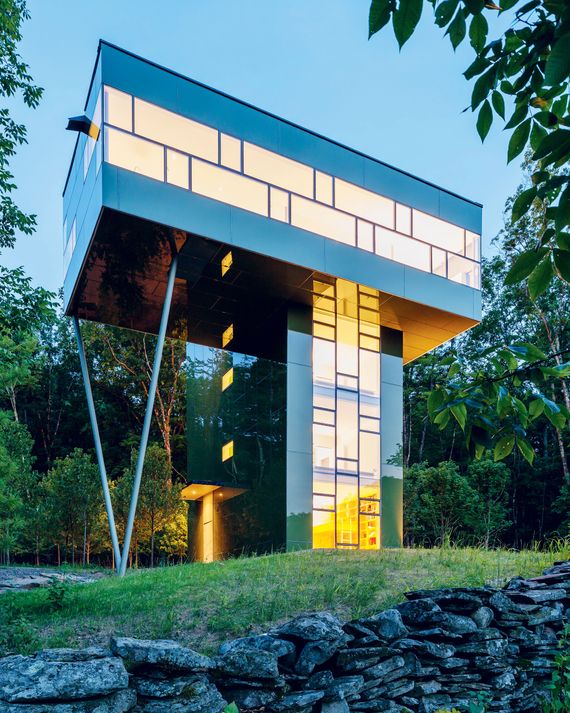
Architects use the design of their own homes both as an experiment and as a representation of their own beliefs and ideals,” writes John V. Mutlow, a professor at the University of Southern California, in the introduction to the book Architects at Home, from which this story is excerpted.
These upstate homes for two architects’ own families’ use are very different: Thomas Gluck’s is tall and modern; Douglas Larson’s house in Stanfordville is a renovation integrating the original bones.
Thomas Gluck’s Tower House in Ulster County
Thomas Gluck designed this impressive structure as a vacation home for his family — as a stairway to the canopy of trees that fill this site in upstate New York. Tower House was designed with a simple objective — to build an energy-efficient, sustainable retreat.
Each of the first three levels comprises only one small, personal suite, with a modest sleeping space and bathroom. On the top level the living space stretches across the extension of the whole floor. An external deck on the roof of the house pushes the living spaces horizontally further into the canopy, allowing magnificent views of the mountains and lake.
A dual-sustainability strategy was implemented in order to improve temperature control. First, by organizing the wet zones of the house into an insulated central core, much of the house can be “turned off” when not in use. Second, the south-facing glass of the stairwell creates a solar chimney to take advantage of the stack effect to exhaust hot air out the top and draw fresh air through the house for natural ventilation. A key element of the design, the glass-enclosed staircase, also reflects back each layer of the rising canopy out to the observer. At night, with a few lights on inside, the house twinkles inside its surrounding treescape. With views of the Catskill mountain range, the house becomes both a lookout and a family retreat.
Douglas Larson’s Former Farmhouse in Stanfordville
Douglas Larson designed this house for his family, transforming and reviving a dilapidated old farmhouse. Sited on a stunning backdrop of Stanfordville countryside in New York, the house was originally built in the late 18th or early 19th century. Numerous renovations had left no features of the original house so the design was not constrained to the usual limitations of a historical renovation, freeing Larson to design more personally. Elements harvested for reuse were the two-over-two windows, some clapboard siding, an antique bathtub, and old board doors. The effect is a gentle, handsome aesthetic that highlights the existing and new histories of the house, and is juxtaposed beautifully against the dark greens of the surrounding environment.
The existing, smaller interior rooms were replaced with larger spaces, and the structural beams and posts were exposed as an intentional design element. Of the previous wings of the house, the attic was removed to create a spacious family kitchen and common space, and the gable end wall was glazed all the way to the ridge. The former front porch was reinstated using Doric columns. The roof was also replaced with metal panels similar to nearby agricultural buildings. The existing materials were reclaimed wherever possible, and highly effective insulation techniques were used when replacing any walls and glass.
The Larson Residence has been imaginatively reinvented to bring a touch of modernity to a historical, picturesque property.
More Great Rooms
- The Selby’s New Book About Creatives With Kids at Home
- ‘If I Had to Leave This Place, I Would Probably Leave New York’
- I’ll Never Forget the Apartment Gaetano Pesce Did for Ruth Shuman



