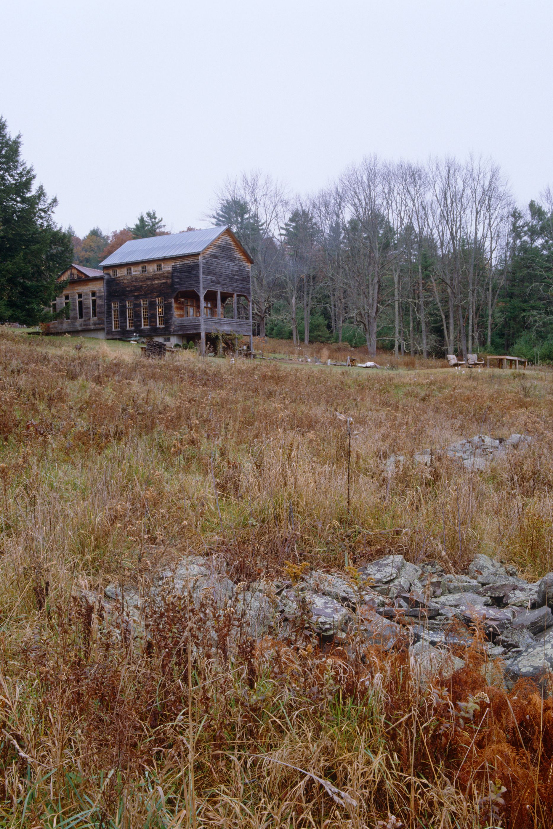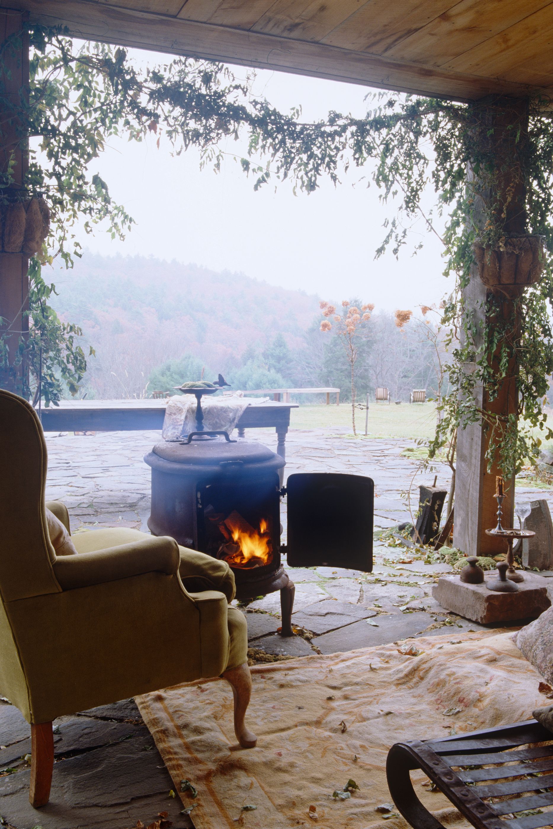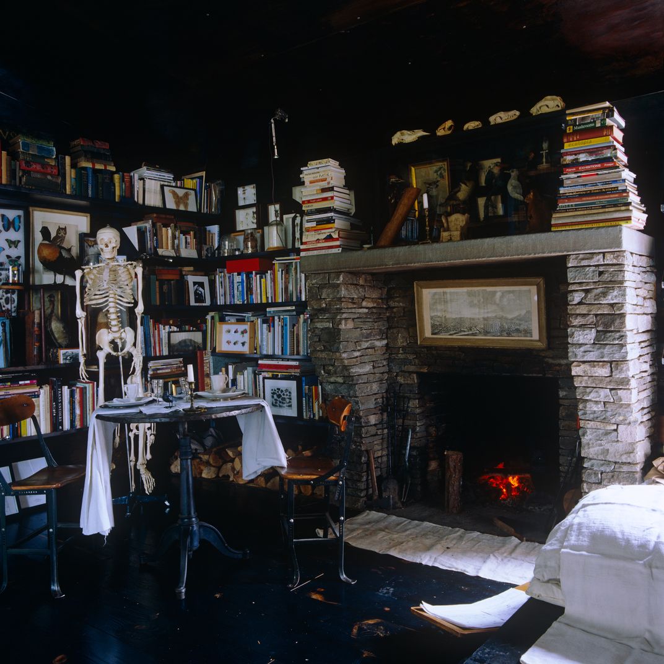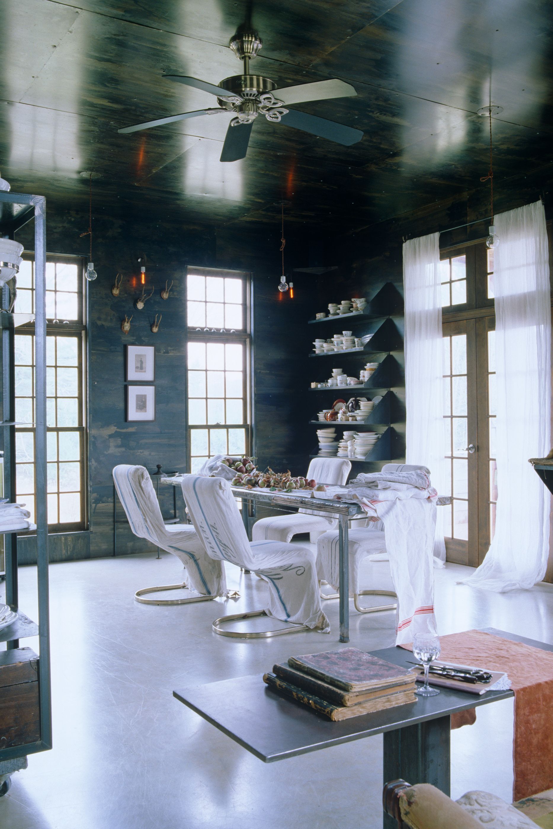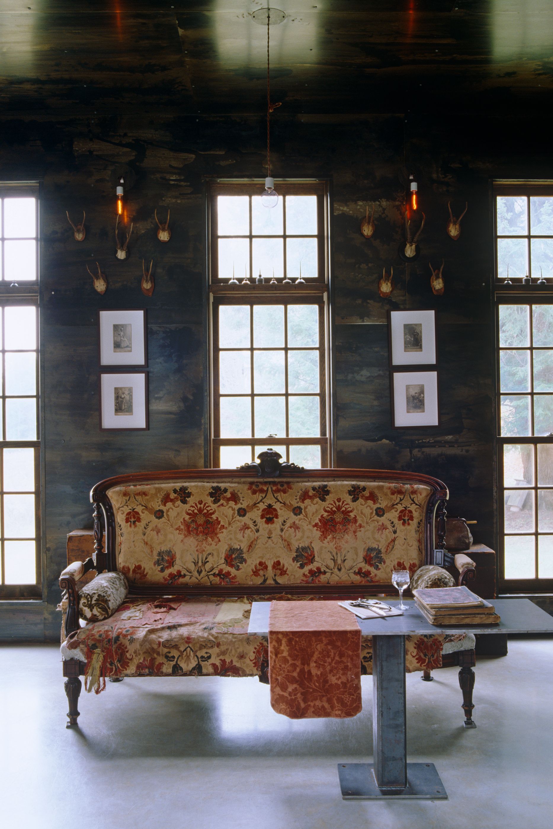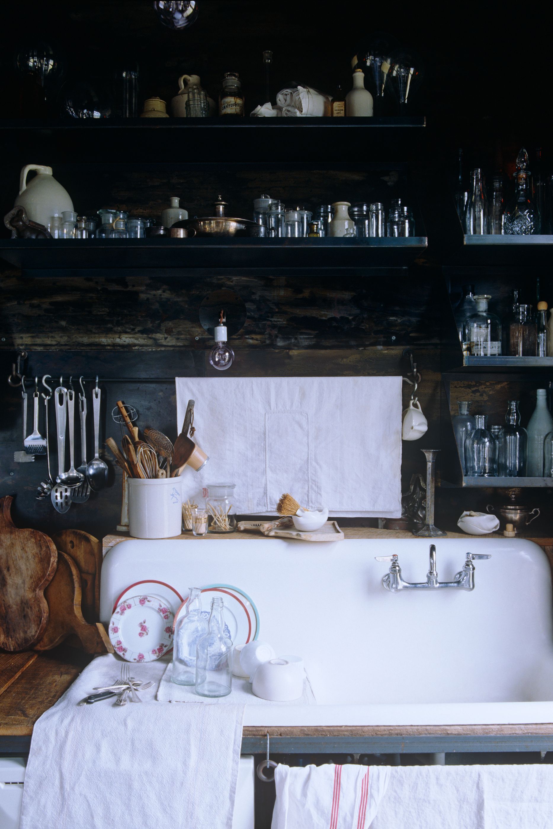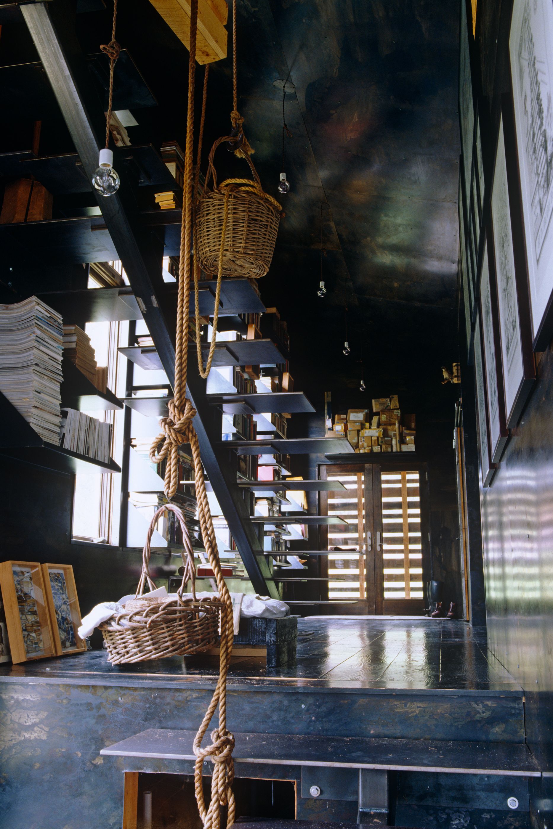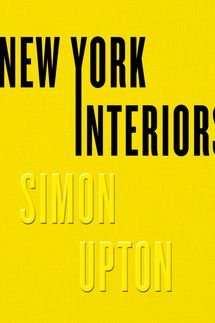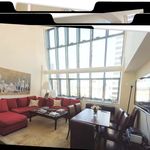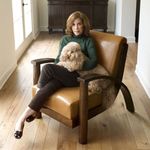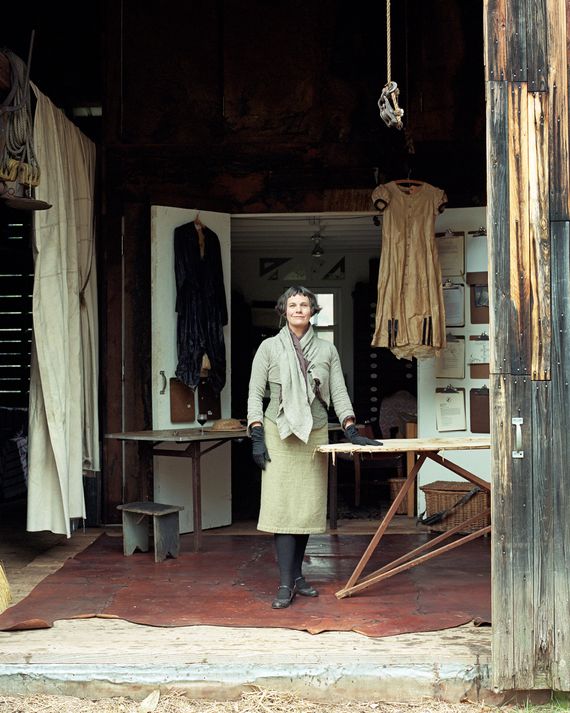
I first met J. Morgan Puett in 1994 in the store she then ran in Soho. It didn’t look like any place I’d ever seen before. It was industrial-chic before that became a thing: The changing rooms were suspended tents, and pulleys were used to hang Puett’s handmade dresses and accessories. Morgan looked like a heroine out of a Willa Cather novel and lived in a converted chicken coop on her brother’s land in Pennsylvania with her dog, Sister, and her cat, Roadkill. We of course became friends.
Puett grew up in Hahira, Georgia, where her father was a third-generation beekeeper who shipped bees around the globe. She studied painting, sculpture, and film at the School of the Art Institute of Chicago and made her own hand-dyed, washed linen clothing. She started a mail-order business in the late 1980s, years before everyone began buying everything online. At the time, “everyone was buying Alaïa!” and she was marching to her own drummer, making clothing that was completely “friendly, honest, and comfortable.”
I did many stories on Puett over the years, so I was thrilled to see her home and art residency, Mildred’s Lane, featured in photographer Simon Upton’s stunning new book, New York Interiors (Vendome Press). Puett and her then-partner, artist Mark Dion, along with friends, purchased the Pennsylvania property in 1997. It is now a 94-acre installation with 11 outbuildings. “They’re structures I have been collecting over the years as art projects that were transported from other locations; I have just been collecting small buildings for 35 years.” Puett says.
“I don’t think of Mildred’s Lane as a getaway but more as a destination,” Puett writes in the book. “During the summer months it is definitely so. Mildred’s Lane is an art residency, a school, a retreat, and my home. I organize events, workshops, and lectures each year; in collaboration with my friends and colleagues, we create landscape projects, installations, and events, questioning concepts around the environment, relationships, labor, dwelling, and creative domesticating.”
A view from the meadow of the main building designed and built by Puett on the footprint of the original barn structure. “There is a deep history here,” Puett writes in Upton’s book, “with colonial settlements on the border between New York and Pennsylvania from the 1750s. There are records of Native Americans living here for thousands of years … I had been looking for something like this property for years and, while renting my brother’s cottage a few miles away, I heard of an abandoned farm deep in the woods. It felt perfect.”
“We call this the Green Room,” Puett says of the outdoor area beneath the porch of the main house. “It’s now overgrown with a huge wisteria vine that takes over that whole area; it’s like a canopy that you can dine under and sit by a fire outside.”
The library in the main building. “The fireplace was hand-built, kind of as an ironic gesture based on the classic Euro, French-sweeping mantel fireplace, but instead I used the fieldstone from around our land, so it’s very awkward really in the room, but it was my own private joke. It was the fireplace that I always wanted,” Puett says.
A view of the living/dining/kitchen area in the main building that Puett designed. “That whole first floor is metal-clad, like several of my stores were,” Puett explains, “and then hand-patinaed, the panels all done by hand. The whole house is like a living sculpture now; it’s not finished.”
Another view of the living/kitchen area in the main house; the poured polished cement floor has radiant heat, “so the whole floor is the heater, which is divine.” Puett says. “I think I had done a barter with ABC Carpet,” she says about the worn settee. “I used to barter for a lot of furniture when I was doing things for them, like I did some linens for them way back when. There were a couple of antique dealers in Soho who I would barter with when I did interior work.”
The kitchen sink is an antique “from just picking up things I love,” Puett says. “The wall is metal, and I designed the whole shelving and hanging system that’s called the ‘U & I’ system, and it’s kind of everywhere throughout the house. Those things function as everything from pot-holding mechanisms to curtains; it’s just everywhere, fabricated by a metal fabricator just down the road.”
The stair of the main building with Puett’s shelving design and the pulley system that Puett used in her retail spaces to hang garments. The patina of the hand-rubbed metal walls reflects the changing light throughout the day.
A view from the meadow of the main building designed and built by Puett on the footprint of the original barn structure. “There is a deep history here,” Puett writes in Upton’s book, “with colonial settlements on the border between New York and Pennsylvania from the 1750s. There are records of Native Americans living here for thousands of years … I had been looking for something like this property for years and, while renting my brother’s cottage a few miles away, I heard of an abandoned farm deep in the woods. It felt perfect.”
“We call this the Green Room,” Puett says of the outdoor area beneath the porch of the main house. “It’s now overgrown with a huge wisteria vine that takes over that whole area; it’s like a canopy that you can dine under and sit by a fire outside.”
The library in the main building. “The fireplace was hand-built, kind of as an ironic gesture based on the classic Euro, French-sweeping mantel fireplace, but instead I used the fieldstone from around our land, so it’s very awkward really in the room, but it was my own private joke. It was the fireplace that I always wanted,” Puett says.
A view of the living/dining/kitchen area in the main building that Puett designed. “That whole first floor is metal-clad, like several of my stores were,” Puett explains, “and then hand-patinaed, the panels all done by hand. The whole house is like a living sculpture now; it’s not finished.”
Another view of the living/kitchen area in the main house; the poured polished cement floor has radiant heat, “so the whole floor is the heater, which is divine.” Puett says. “I think I had done a barter with ABC Carpet,” she says about the worn settee. “I used to barter for a lot of furniture when I was doing things for them, like I did some linens for them way back when. There were a couple of antique dealers in Soho who I would barter with when I did interior work.”
The kitchen sink is an antique “from just picking up things I love,” Puett says. “The wall is metal, and I designed the whole shelving and hanging system that’s called the ‘U & I’ system, and it’s kind of everywhere throughout the house. Those things function as everything from pot-holding mechanisms to curtains; it’s just everywhere, fabricated by a metal fabricator just down the road.”
The stair of the main building with Puett’s shelving design and the pulley system that Puett used in her retail spaces to hang garments. The patina of the hand-rubbed metal walls reflects the changing light throughout the day.
More Great Rooms
- The Selby’s New Book About Creatives With Kids at Home
- ‘If I Had to Leave This Place, I Would Probably Leave New York’
- I’ll Never Forget the Apartment Gaetano Pesce Did for Ruth Shuman



