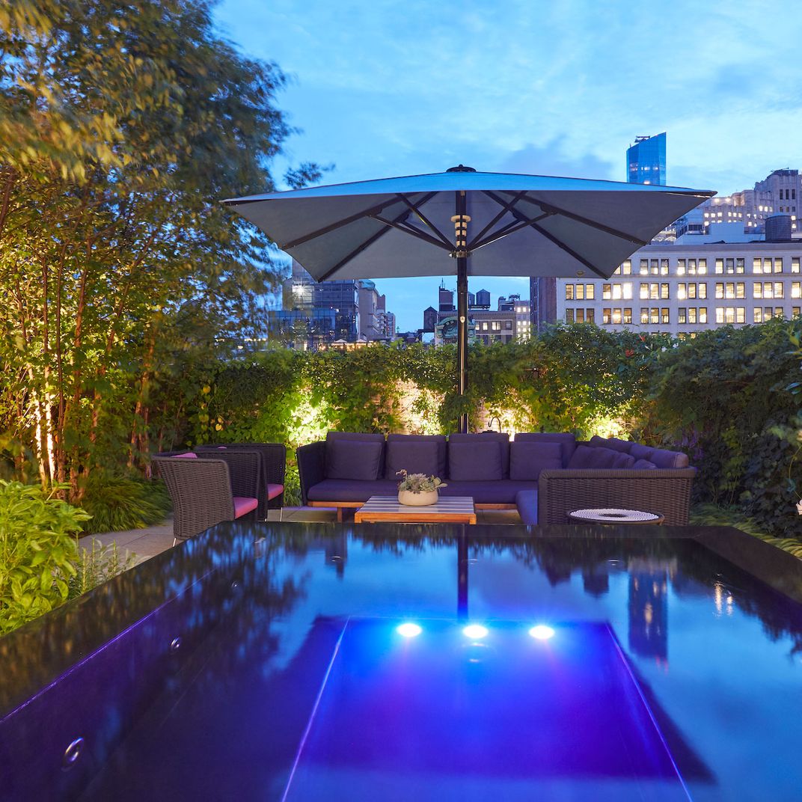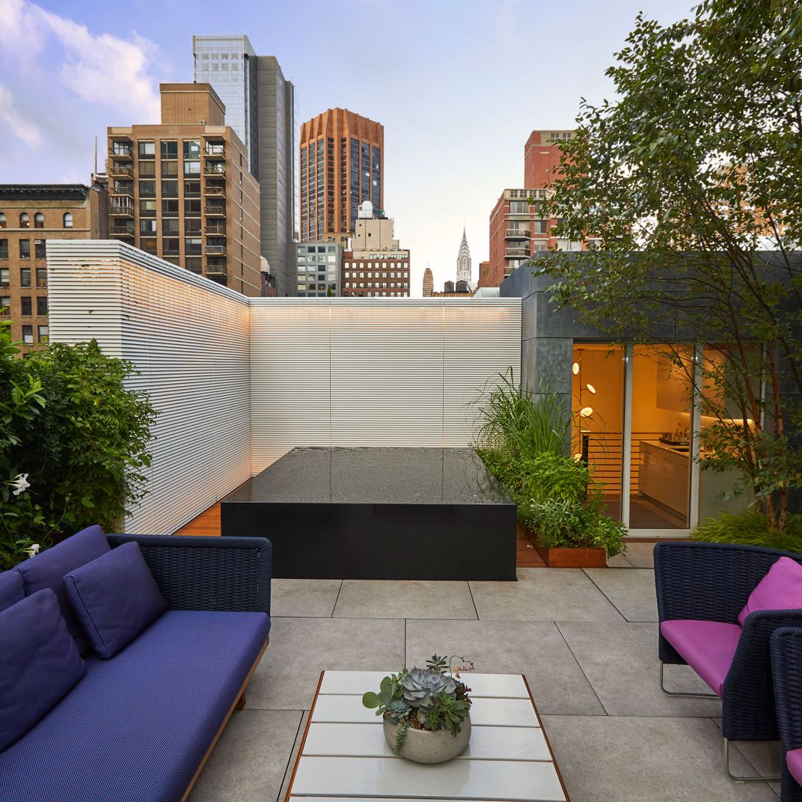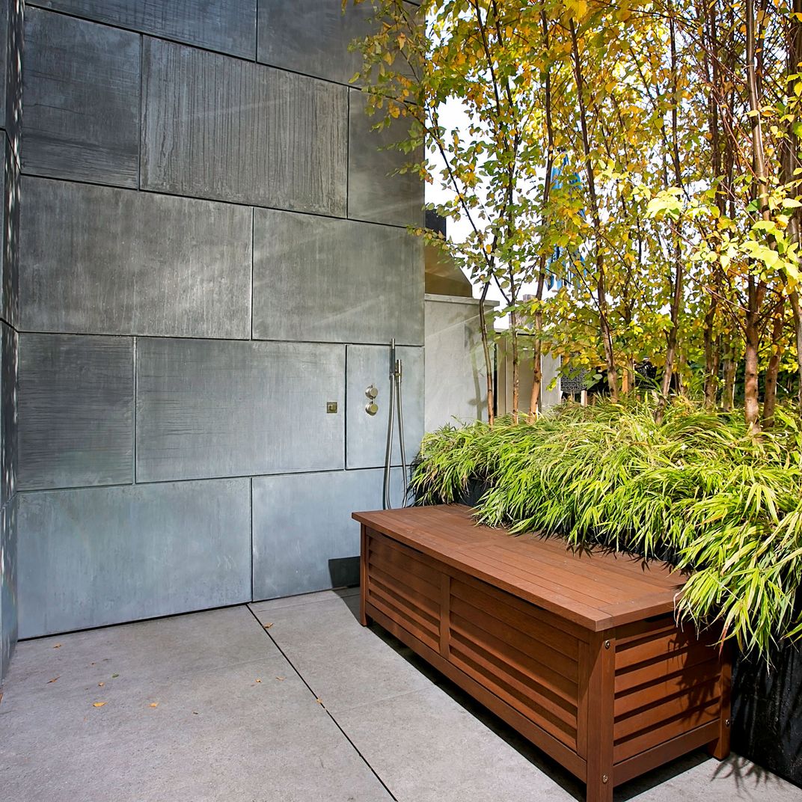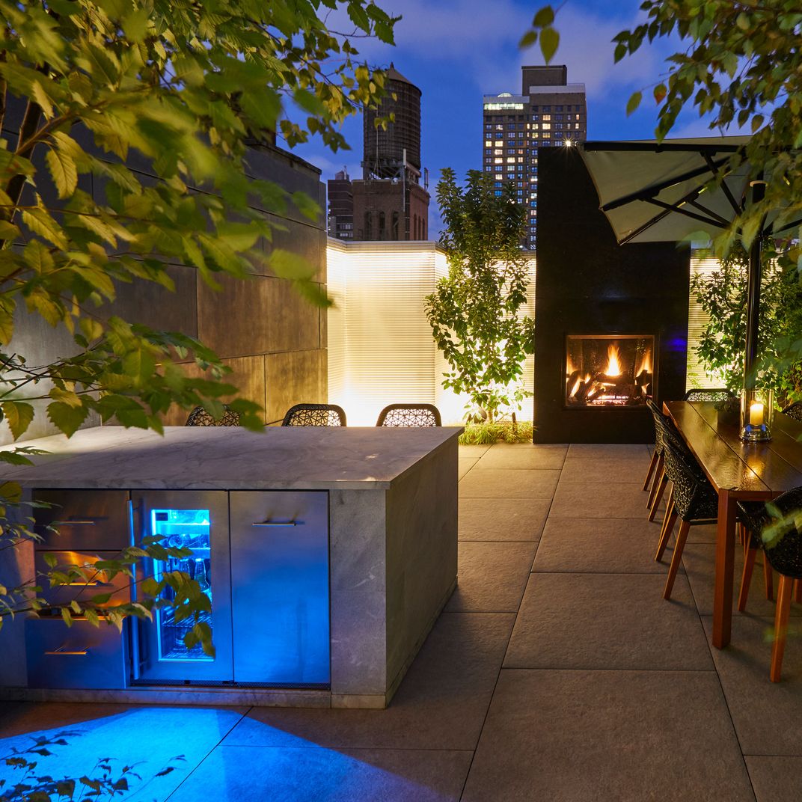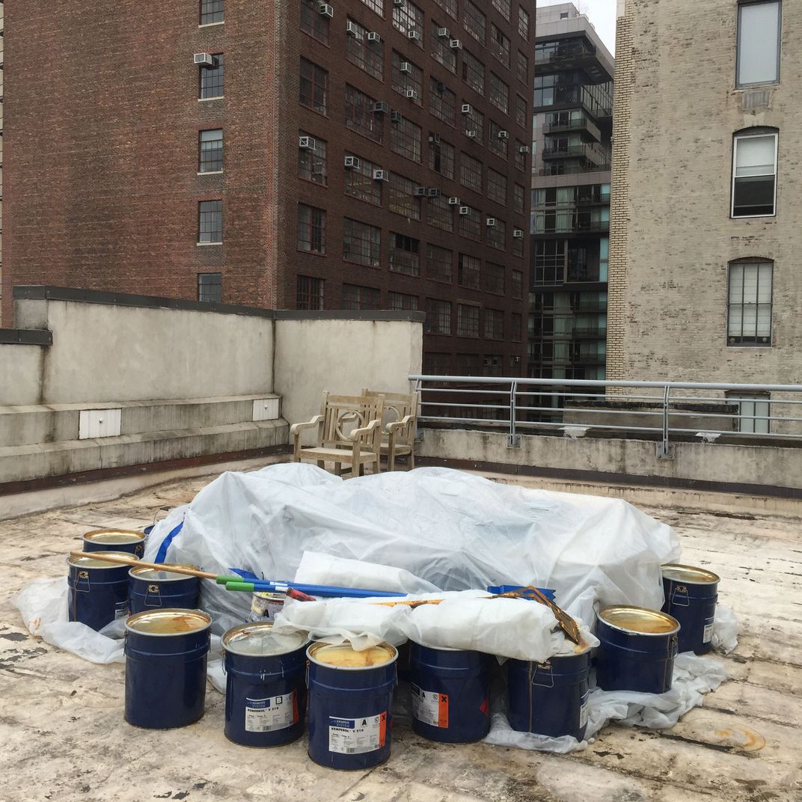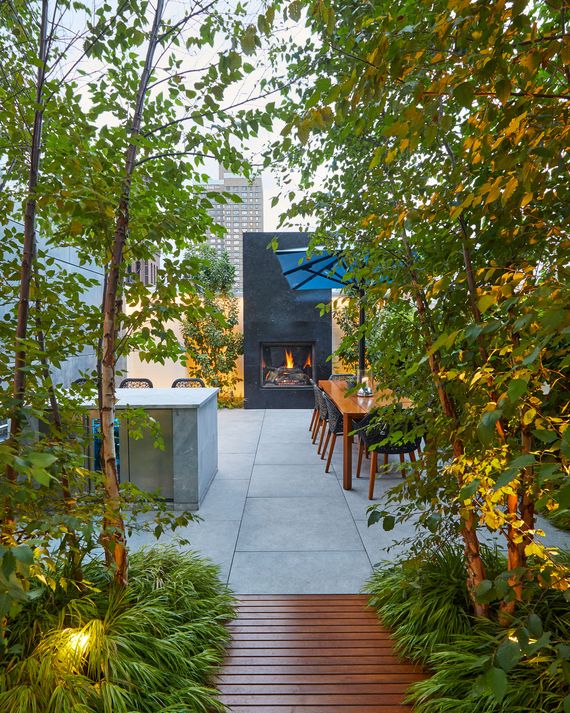
“Every detail of the roof was like a fine piece of furniture with no sign of utility,” says designer David Nosanchuk, as we wander along the teak decking and porcelain pavers through the mini-forest of birches on the Nomad rooftop he designed (with much input) for his client, tech investment banker Tom O’Shea.
It’s been a long-gestating project. “Working with Tom was a new experience for me,” says Nosanchuk, “the opposite of hands-off. He wanted to know why I was making every design and material choice and asked why it couldn’t be different.”
The two met through a real-estate broker back in 2013 when O’Shea was looking for a place with outdoor space. When O’Shea found a top-floor apartment in Nomad with a generic roof deck, they met again to discuss the possibilities. But it was going to be a real collaboration: O’Shea would always, always have questions.
“It was a tutorial of sorts,” Nosanchuk says, “and a constant battle which I always won after explaining why I was making the decisions from a design and use standpoint.”
First, they concentrated on the renovation downstairs, reworking the layout, all the while debating about materials, including zinc, basalt, marble, walnut, and oak. “By the time we had selected all the details and materials, Tom started to gain more trust as we embarked on the roof.”
Nosanchuk studied at the Cranbrook Academy, got his master’s at Southern California Institute of Architecture, and is a master woodworker. He launched his first collection of furniture and lighting at the International Contemporary Furniture Fair in New York in 2000. The task of completely redoing the rooftop into an oasis took 18 months, which included refining the design for six months and constructing a 40-inch-deep spa pool, and then a year of building it out along with time for the clump birches, apple trees, and wild grasses to grow in and define the different outdoor rooms under the sun and stars.
“By raising the roof deck 30 inches and installing the planters flush with the deck, you no longer feel you are on a Manhattan rooftop,” Nosanchuk says.
“We agreed to use materials that would age and last over time and selected a range of finishes such as porcelain and teak pavers,” Nosanchuk says. Here, the other side of the roof with the sitting area and spa pool surrounded by walls of zinc and a powder-coated aluminum louver screen. Black granite was used to clad the 3.3-foot-deep infinity-edge spa pool. O’Shea devised a system whereby an automated pool cover was installed in the side of the pool structure rather than hauling the usual tarp over the surface.
The view of the sky and living area with seating from Paola Lenti. “Shading structures were also integral to the project,” Nosanchuk says. “We worked with the company that produced the umbrellas for the Met Plaza to create a number of custom umbrellas for the living and dining areas.”
The outdoor shower by the roof entrance is attached to a wall that opens to conceal a storage area behind it.
The garden is an oasis day and night, with a barbecue and bar opposite the custom teak dining table. Belgian blue limestone was used for the fireplace cladding. A retractable awning can be opened out over the kitchen when needed.
The roof after the original, dated deck was demolished to make way for the new one. Nosanchuk drew out his plans on a napkin over coffee with O’Shea, and that simple gesture got the ball rolling for the oasis in place today.
“We agreed to use materials that would age and last over time and selected a range of finishes such as porcelain and teak pavers,” Nosanchuk says. Here, the other side of the roof with the sitting area and spa pool surrounded by walls of zinc and a powder-coated aluminum louver screen. Black granite was used to clad the 3.3-foot-deep infinity-edge spa pool. O’Shea devised a system whereby an automated pool cover was installed in the side of the pool structure rather than hauling the usual tarp over the surface.
The view of the sky and living area with seating from Paola Lenti. “Shading structures were also integral to the project,” Nosanchuk says. “We worked with the company that produced the umbrellas for the Met Plaza to create a number of custom umbrellas for the living and dining areas.”
The outdoor shower by the roof entrance is attached to a wall that opens to conceal a storage area behind it.
The garden is an oasis day and night, with a barbecue and bar opposite the custom teak dining table. Belgian blue limestone was used for the fireplace cladding. A retractable awning can be opened out over the kitchen when needed.
The roof after the original, dated deck was demolished to make way for the new one. Nosanchuk drew out his plans on a napkin over coffee with O’Shea, and that simple gesture got the ball rolling for the oasis in place today.
More Great Rooms
- The Selby’s New Book About Creatives With Kids at Home
- ‘If I Had to Leave This Place, I Would Probably Leave New York’
- I’ll Never Forget the Apartment Gaetano Pesce Did for Ruth Shuman



